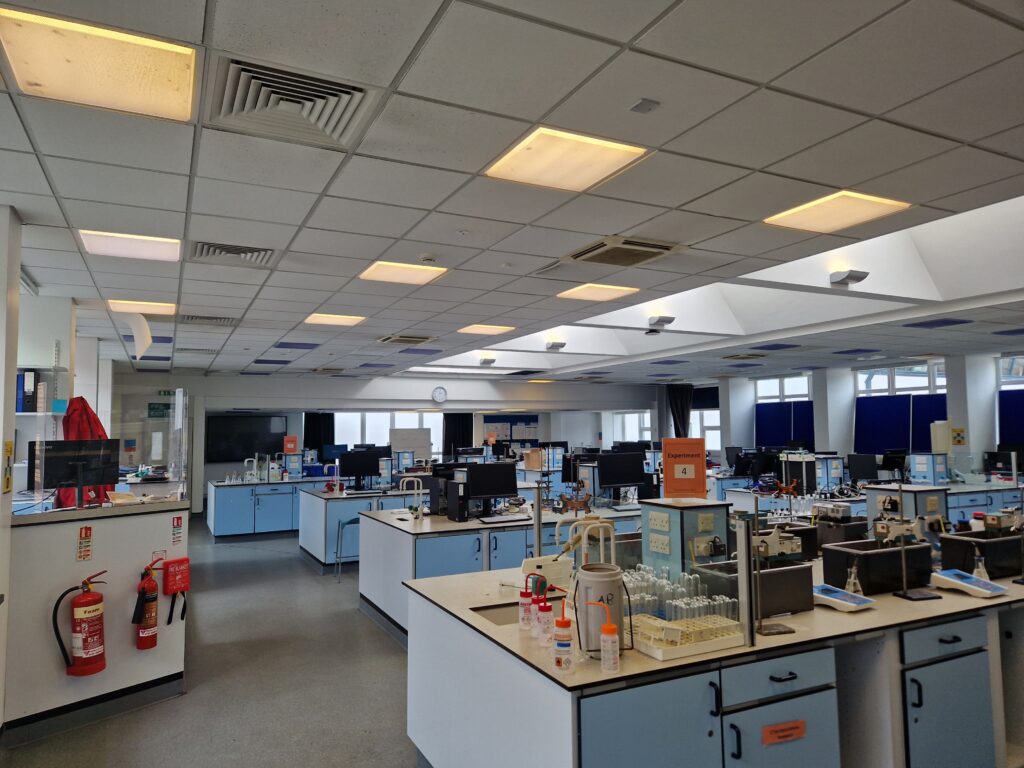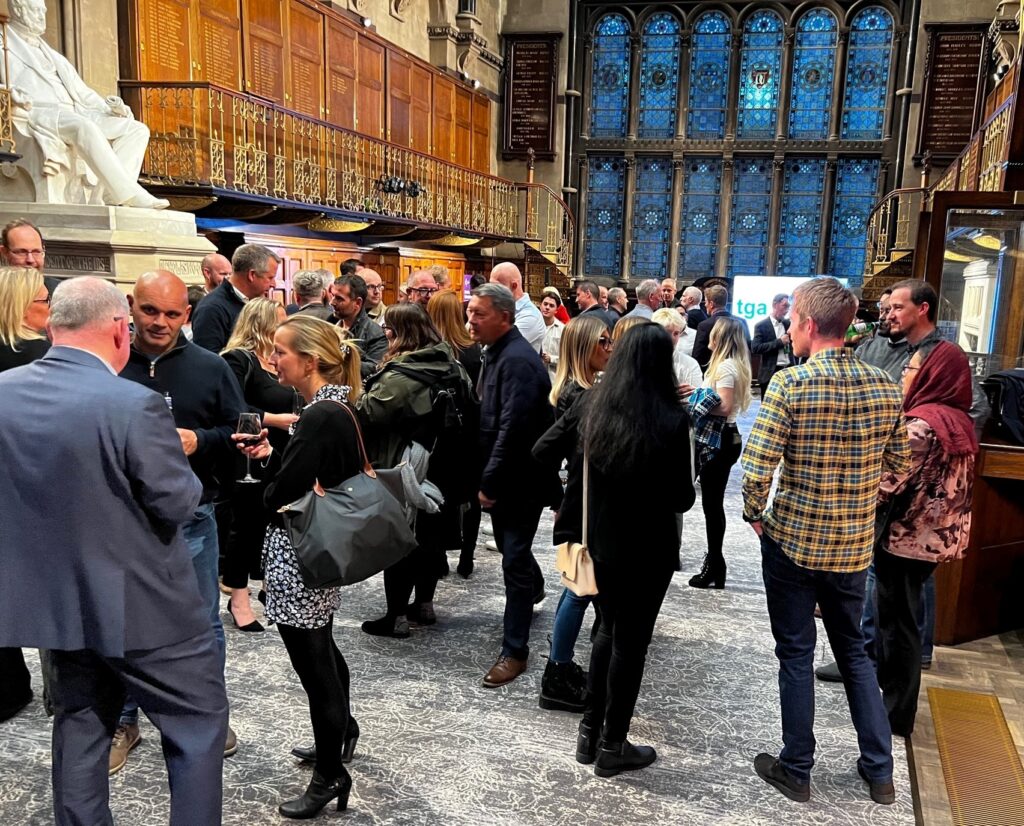TGA are pleased to share that the Auckland Castle, Tower and Faith Museum won the RIBA North East Award 2024, RIBA North East Conservation Award 2024 and RIBA North East Building of the Year Award 2024 at the RIBA North East Awards 2024. After the regional awards, the project then went on to win a RIBA National Award 2024!
We are extremely proud and well done to all our staff who worked on these projects!
For The Auckland Castle, TGA’s involvement in the project involved the refurbishment, conservation and remodelling of the historic, grade 1 listed Castle buildings which have been occupied by the Bishops of Durham for over 800 years and delivered new exhibition spaces within the principle rooms of the Castle as well as visitor amenities including a café, retail facilities, kitchens, cloakrooms and toilets.
Within the historic buildings, environmental control was delivered using heating systems controlled on conservation heating principles with a view to controlling relative humidity. In certain areas, additional controls were implemented with a view to achieving conditions required for loans covered by the Government Indemnity Scheme.
New sensitively designed engineering services were installed throughout in order to provide modern systems required to deliver an outstanding visitor experience including new general and exhibition lighting systems, emergency lighting, automatic fire detection systems, electronic alarm and CCTV systems, access to general purpose power and data.
New installations were carefully integrated so as to minimise the impact on the historic fabric and the sensitive aesthetic qualities of the spaces whilst ensuring that they performed to the required standards and meet contemporary expectations in terms of safe access for maintenance and energy consumption.
A major extension was also constructed which provides both exhibition spaces capable of displaying loans of sensitive artefacts from international institutions as well as delivery facilities and a series of conservation workshops.
These spaces are provided with close control air conditioning to enable the environment to be controlled in accordance with the requirements of the Bizot Green Protocol.
A new Welcome Building was also constructed at the entrance to the site providing ticketing and orientation facilities as well as a shop and education spaces for use by visiting school parties or for lectures by the Trust’s curatorial staff. The Welcome Building incorporates an external tower which offers views over Bishop Auckland Marketplace as well as the Castle grounds and buildings.
A newbuild Energy Centre was provided which serves the whole site with mechanical and electrical infrastructure services including low voltage electrical power, emergency maintained power, central fire alarms, data services, security and CCTV systems, disabled call services, domestic hot water, hot water services for heating and chilled water for cooling.
The provision of a remote energy centre enables existing mechanical and electrical services infrastructure to be taken out of important historic spaces within the Castle buildings and focuses maintenance access, fire risk and plant noise away from the important historic buildings and the artefacts they contain.
The Auckland Tower building has 2 floors, a separate amenity building and a 29m high tower with a viewing platform to see across the castle ground and Bishop Auckland’s market place.
The ground floor is set up as a flexible space with a ticketing desk at one end and the first floor is set up and a flexible event/ exhibition space. The lighting to the building is fed via an intelligent and flexible controls system, with individual scene selection plates to each floor. There’s also an impressive external lighting scheme on the project which is also fed by the same system.
There’s power and data throughout to feed the events information screens, some included in floor boxes for remote locations. A high level security system complete with CCTV was installed and this feeds back to a remote control room, this is the same for the fire alarm system, which is of the highest level, category L1.
Mechanically the ground and first floors are fed via underfloor heating to keep the walls clutter free and electric panel heaters serve the amenity block. Hot water & power to service the building comes from the castles energy centre, which TGA Consulting Engineers were also appointed to complete the M&E services design and supervision.
One of the main features of the building is the opening and closing shutters to the front of the first floor, there are 9 of these large shutters and the controls to work them were designed into the mechanical control panel. This ensures that the shutters do not remain open if the wind is too high speed.




