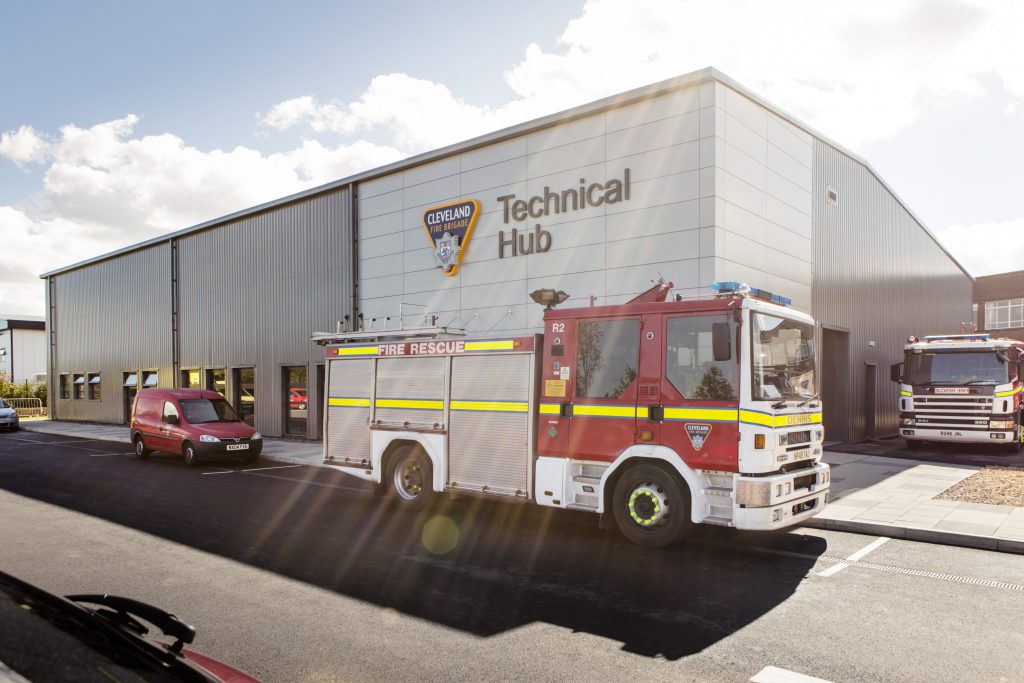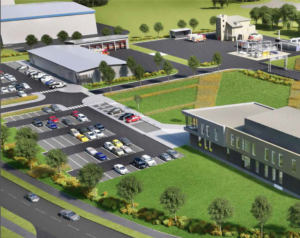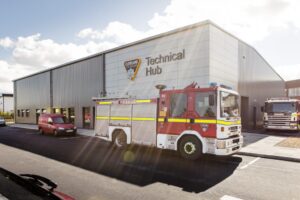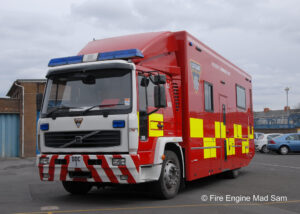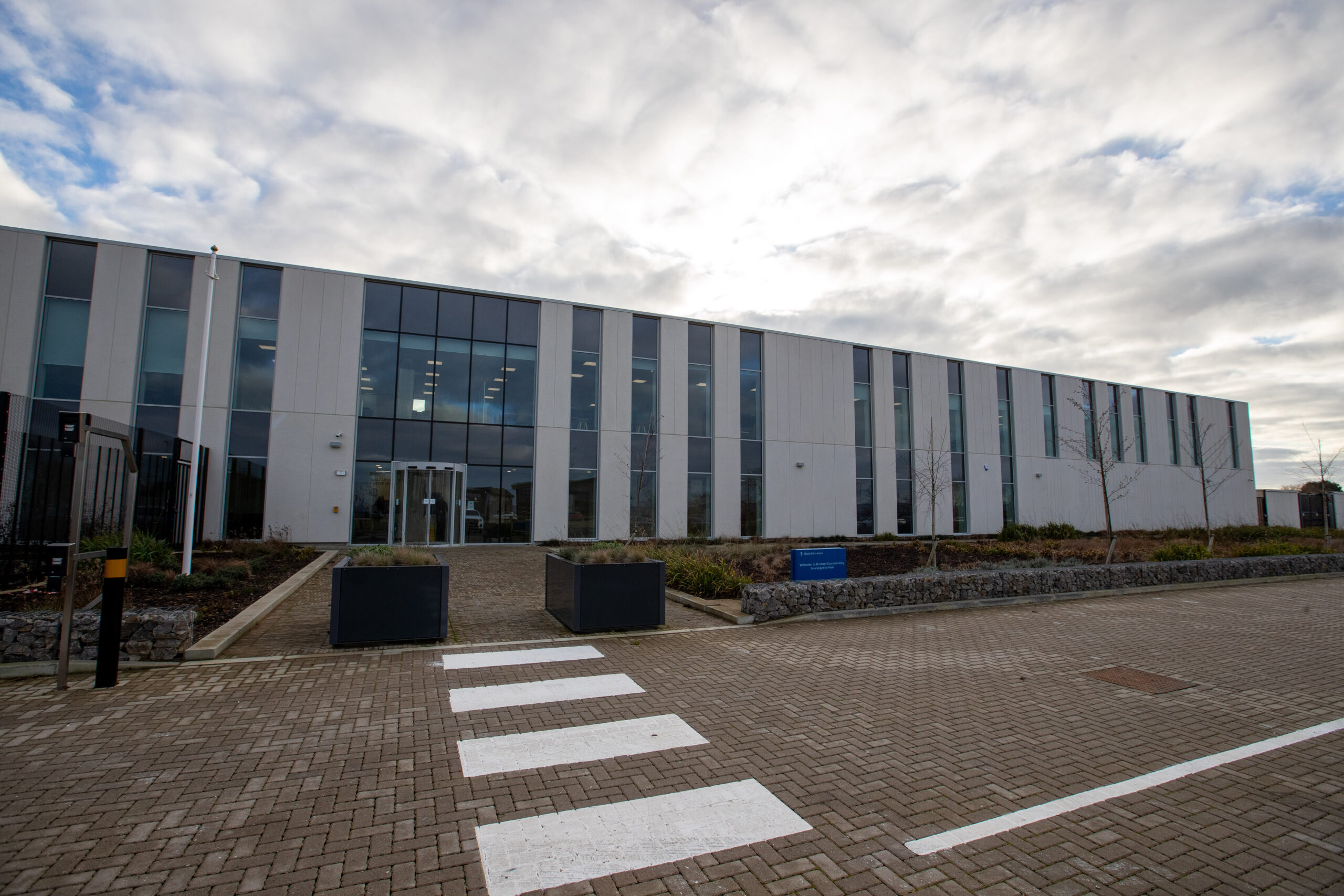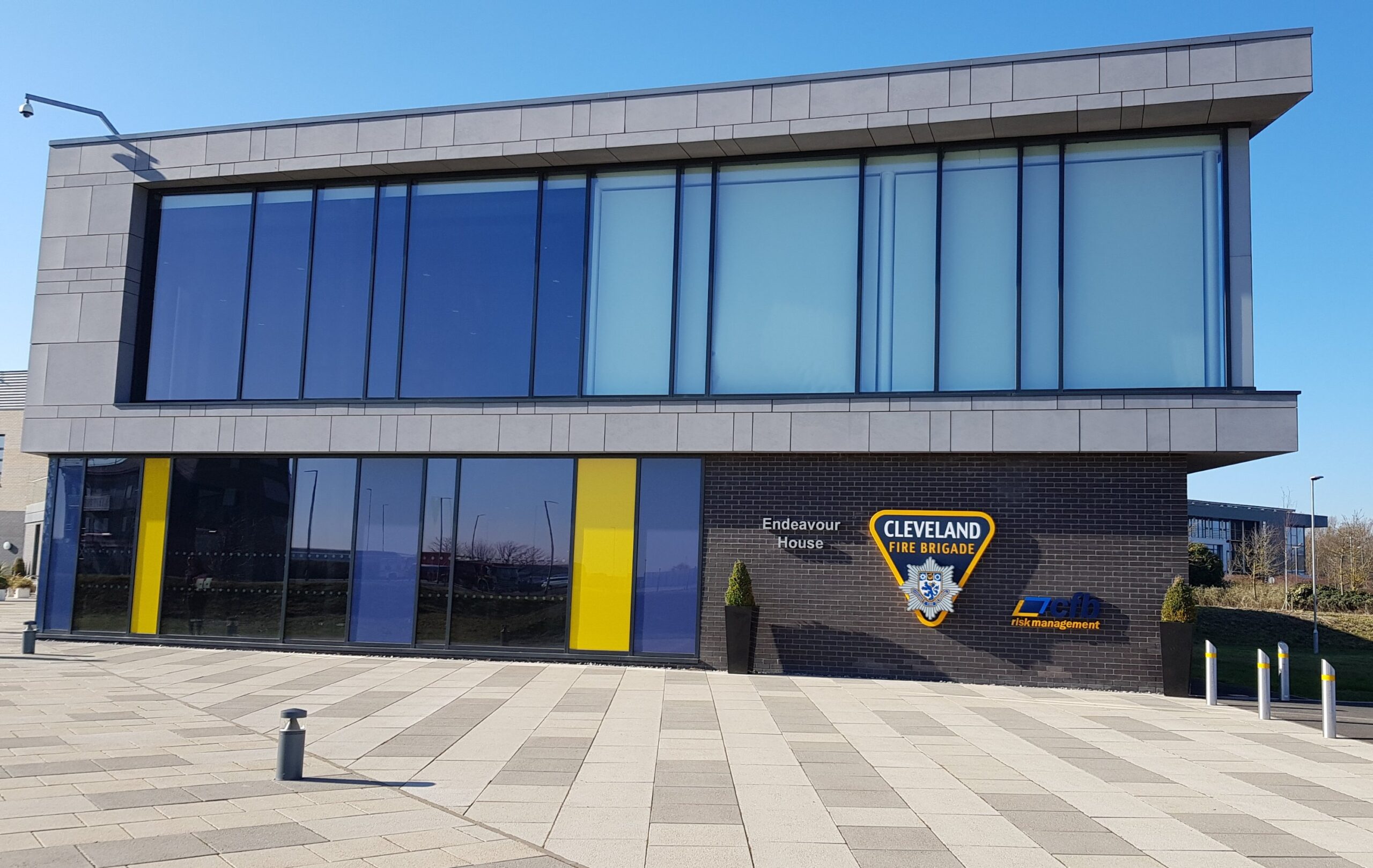Year
2016
Category
Bluelight
Client
Cleveland Fire & Rescue
Location
Hartlepool
Project Value
£22M
Cleveland Fire & Rescue Technical Hub & Training Facility
TGA Consulting Engineers were appointed as part of the construction team to deliver the Technical Hub and Training Facility (Smoke House) for Cleveland Fire & Rescue Services. The project formed part of a £22m framework between the CFRS and ISG, which also included a Technical Hub, Training Facility (Smoke House) and 4 fire stations.
Project Summary
The Training and Technical Hub will provide training for 20 to 40 firefighters daily and includes a maintenance section for fire tenders as well as a two storey Smoke House.
Major infrastructure upgrades were required across the site as part of the development, which were required to ensure that the correct water pressures were available to properly simulate ‘real world’ scenarios.
In addition to the Smoke House and training centre (within the HQ building), a replica road was provided to allow for simulation of road traffic incidents.
Whilst the scheme was not developed to Level 2 (as a result of Lessons Learnt from the HQ building) the design team did use 3D coordination via the use of Archicad to Revit exchange (using IFC).
Project issues and lessons learnt:
The Architectural design information was developed using Archicad, an alternative software application to Revit. Unfortunately, the export / import to Revit (used by the rest of the design team) using IFC was not effective and resulted in significant issues for the design process. This also included site coordination issues as walls, doors and ceilings, in certain instances, were not correctly imported into Revit via the IFC process.
For future schemes, especially where alternative software platforms are introduced, consideration must be given during the early stages of the project EIR’s and / or BEP to the way in which models are shared.

