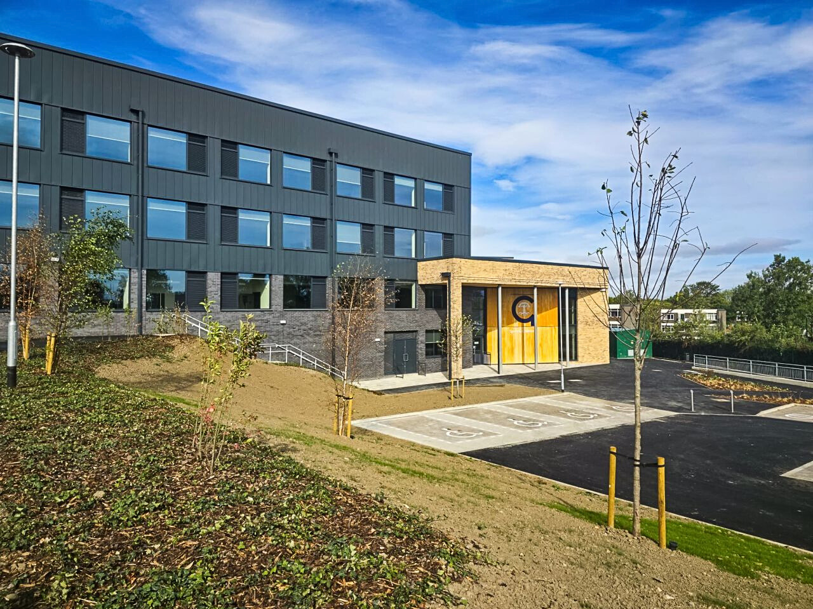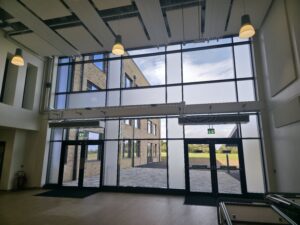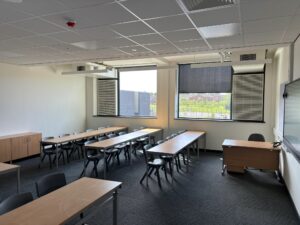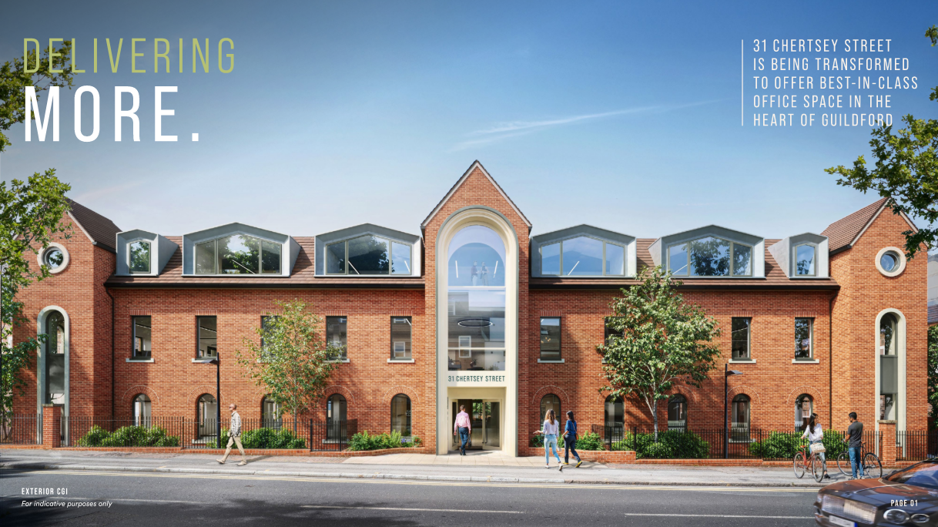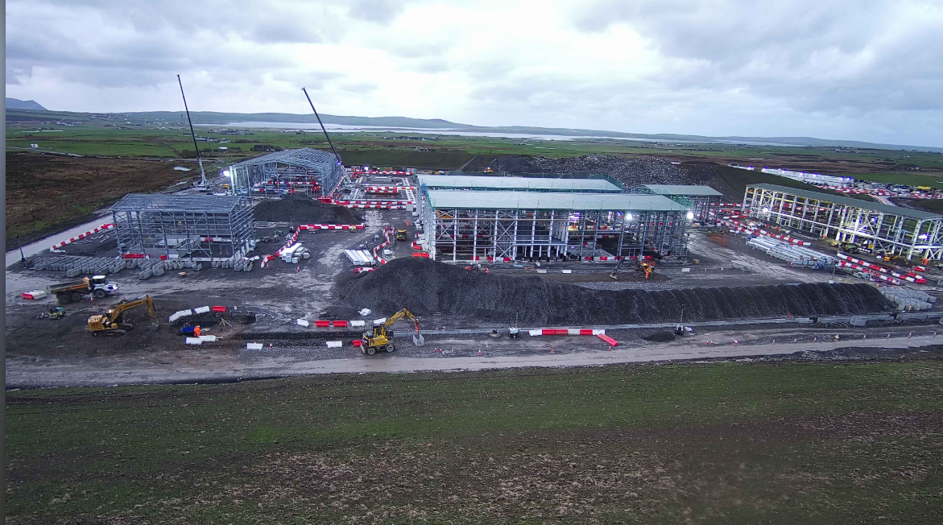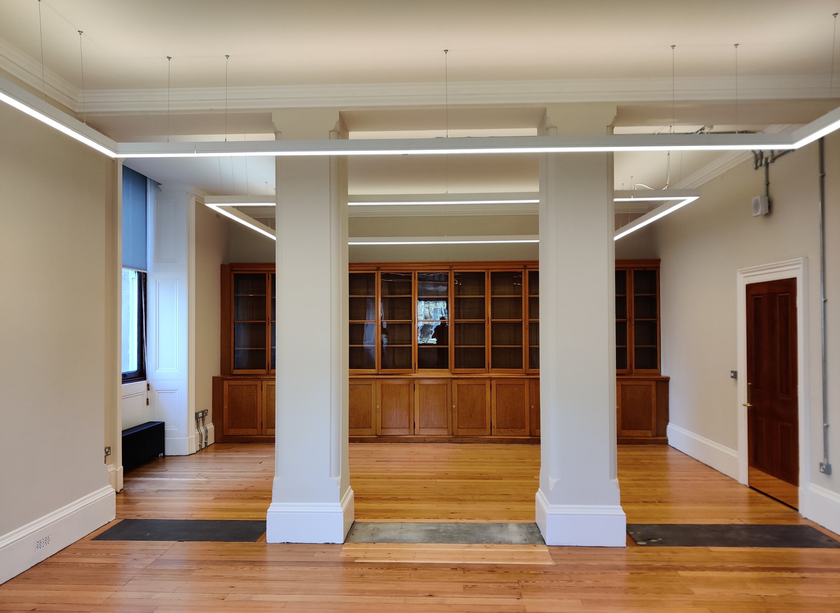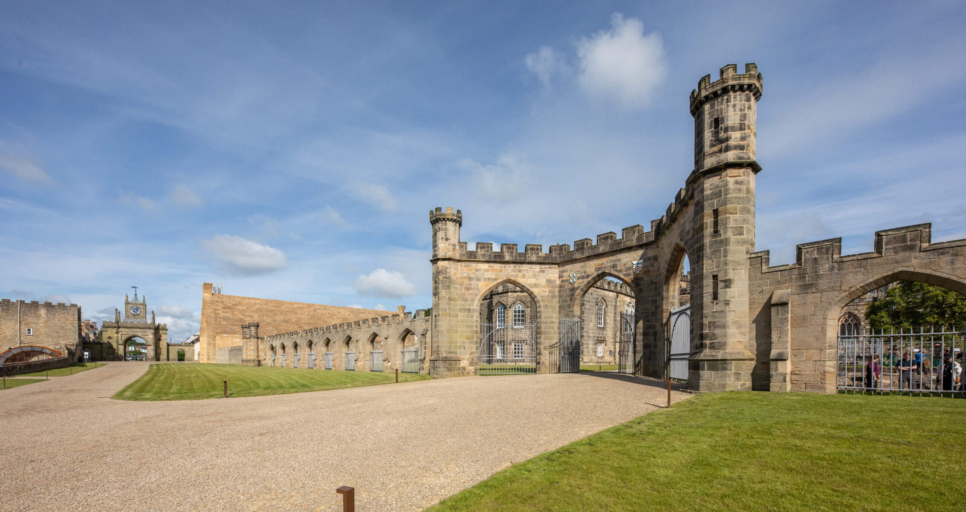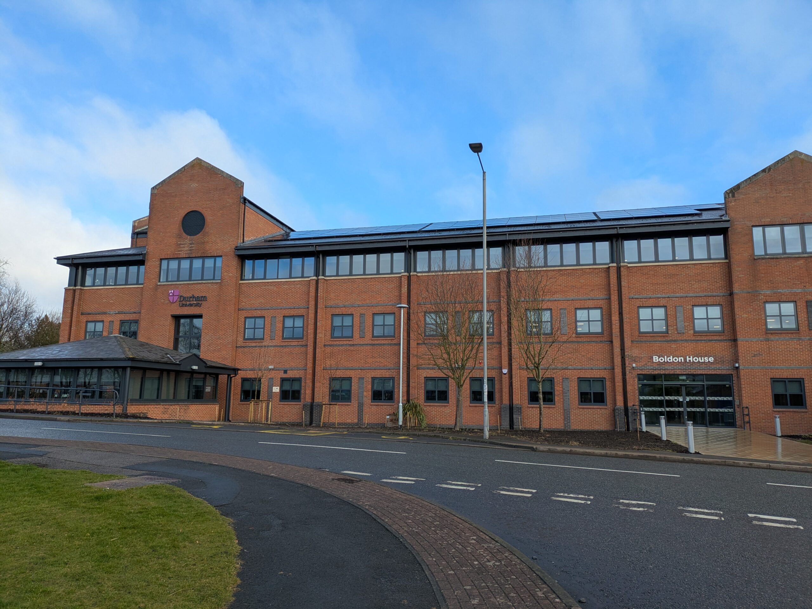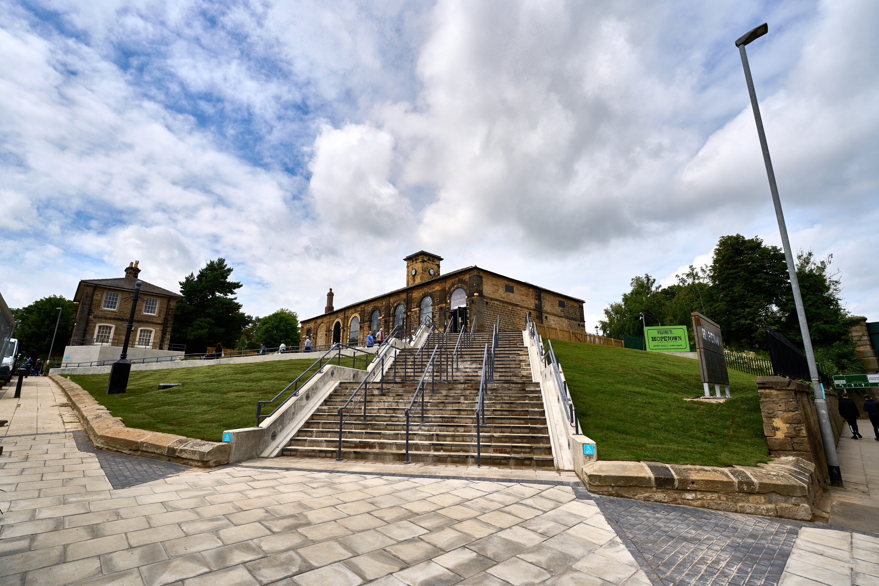Year
2025
Category
Featured Projects, Schools and Colleges
Client
Morgan Sindall/Leybourne Urwin Limited
Location
Newcastle
Project Value
£39M
Image Credit - Visual Concept Ltd
Callerton Academy
This new build secondary school welcomed approx. 1,200 pupils and was developed under the leadership of Morgan Sindall Construction, in collaboration with Space Architects and MACE, who acted as the Department for Education (DfE) Technical Advisor.
Project Summary
The project which consists of a multi-use three-storey building built around a central core – including teaching facilities, a flexible space for dining, assemblies, and an administration area.
Adjoining the main building is a dedicated sports facility encompassing a sports hall and changing facilities. The sports amenities are designed to operate beyond school hours, providing opportunities for the local community. Outdoor spaces include a Multi-Use Games Area, three full-size pitch areas, a running track, and a small practice pitch behind the MUGA.
TGA successfully provided mechanical services such as Low Temperature Hot Water (LTHW) Heating utilising Air Source Heat Pumps, Hybrid Natural Ventilation Heat Recovery systems to Teaching Spaces, Mechanical Ventilation Heat Recovery systems, roof mounted Natural Ventilation ‘Windcatchers’, Domestic Hot & Cold-Water services, Above Ground Drainage, LPG system serving all Science Labs and Building Energy Management System with automatic meter reading, data collection and monthly uploading of data to iSERV for monitoring and benchmarking purposes.
Electrical building services engineering included, general & Emergency Lighting with combination of manual and automatic lighting controls to spaces and daylight linking to naturally daylit spaces, small power and data, access control and security systems with fire alarm and emergency evacuation systems where required. LV distribution system throughout with metering enabling automatic reading and data collection for monthly uploading data to iSERV for monitoring and benchmarking.
TGA’s Building Performance Team were also tasked with achieving Net Zero Carbon in operation. The new build academy has a green roof, which in addition to housing solar panels, is planted with grass, moss, and smaller plants, enhancing its environmentally friendly features.
Achieving net zero carbon in operation is inherently challenging, as it requires balancing energy demand with onsite renewable generation. To address this, TGA’s Building Performance engineers focused on reducing operational energy demand through enhanced thermal performance, high efficiency building fabric, and optimised building services design. These measures contributed to a lower energy use intensity (EUI) compared with industry benchmarks, supporting the project’s net zero carbon aspirations.
Similar to any project, there were a few challenging aspects, such as the programme itself, which included fast-paced design stages and the incorporation of DfE, MACE, and CEM processes. The solution involved allocating significant local resources and following a detailed schedule of deliverables.
TGA followed the Technical Annexes, which are the DfE’s Employer Requirements that all projects under the 2021 School Rebuilding and Free Schools programme were required to comply with. TGA consistently reviewed and ensured understanding of the revised DfE requirements, including regular sessions with the DfE Technical Advisors.
Collaboration with the design team and main contractor was extremely important and was maintained through regular design reviews, coordination workshops, and CEMs.
Image Credit - Visual Concept Ltd

