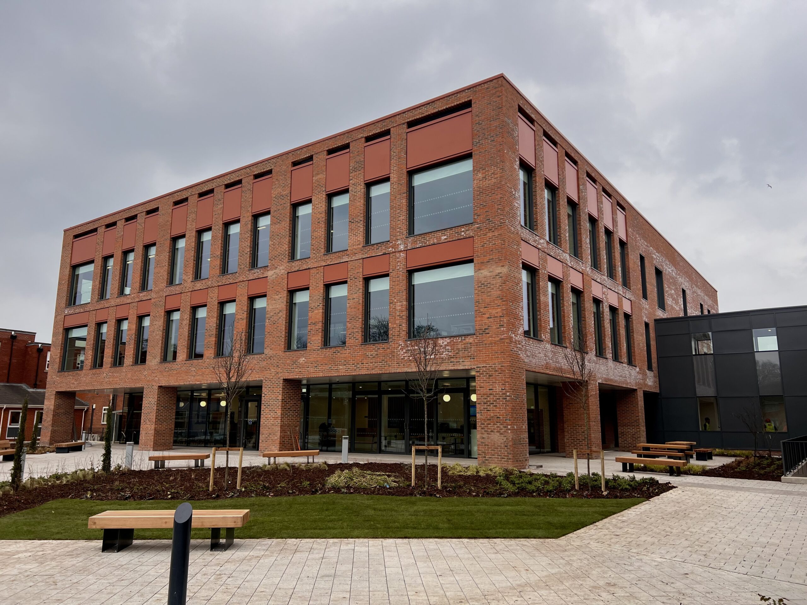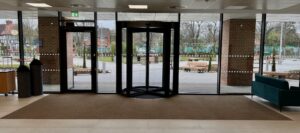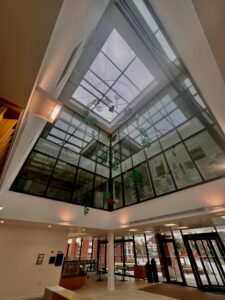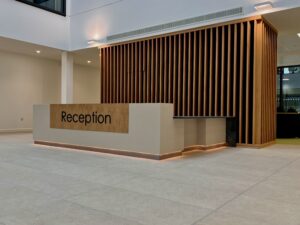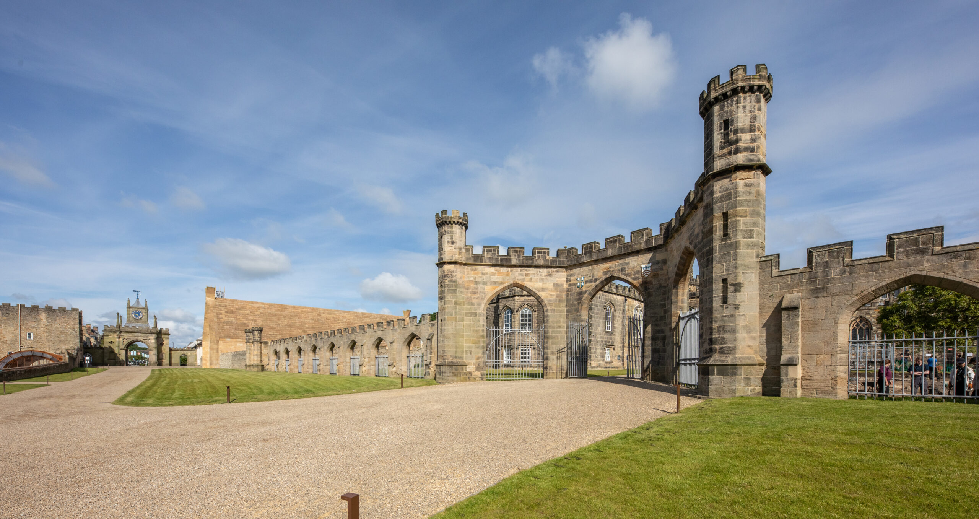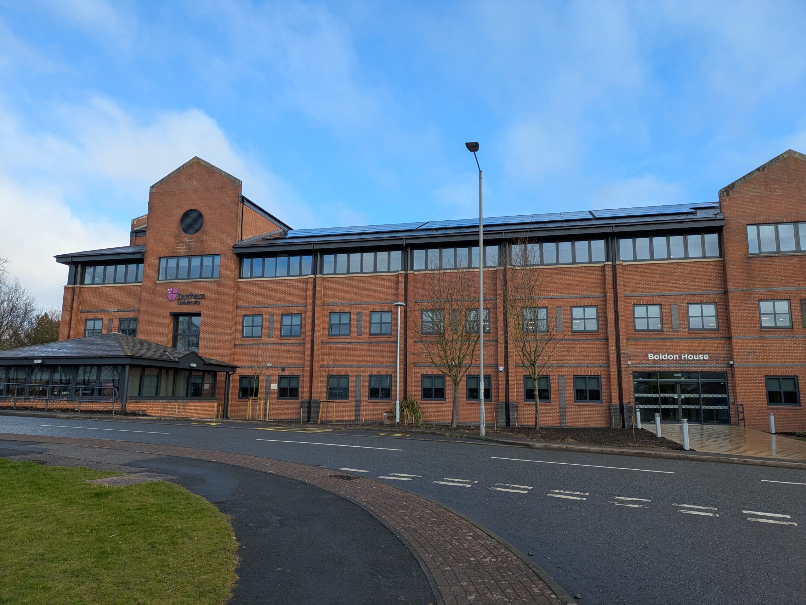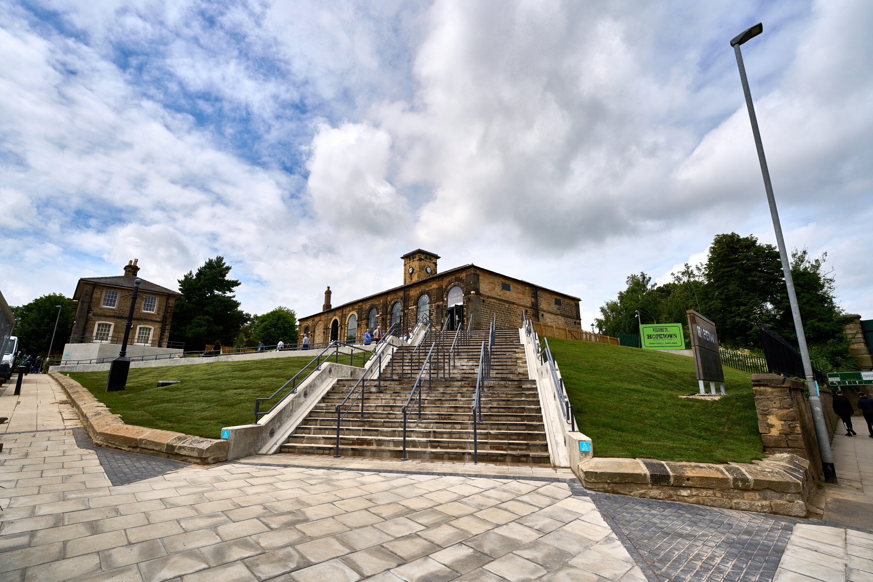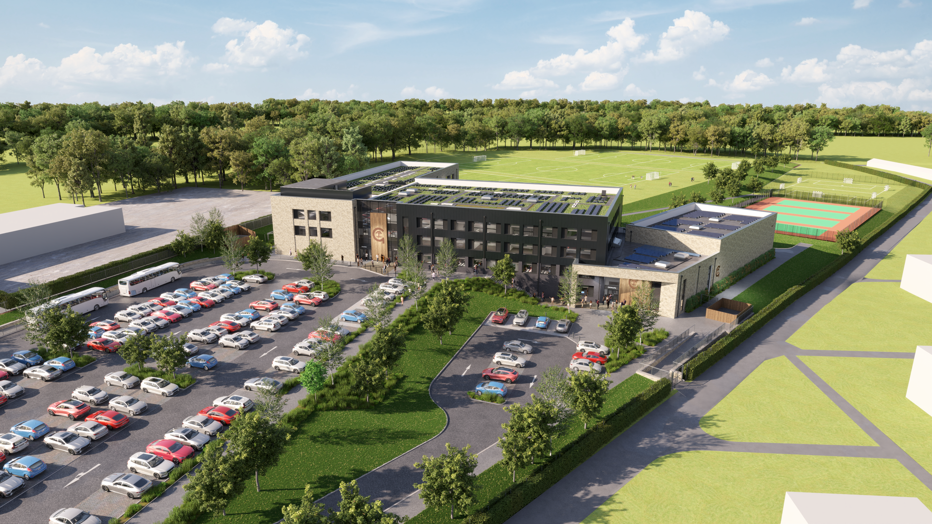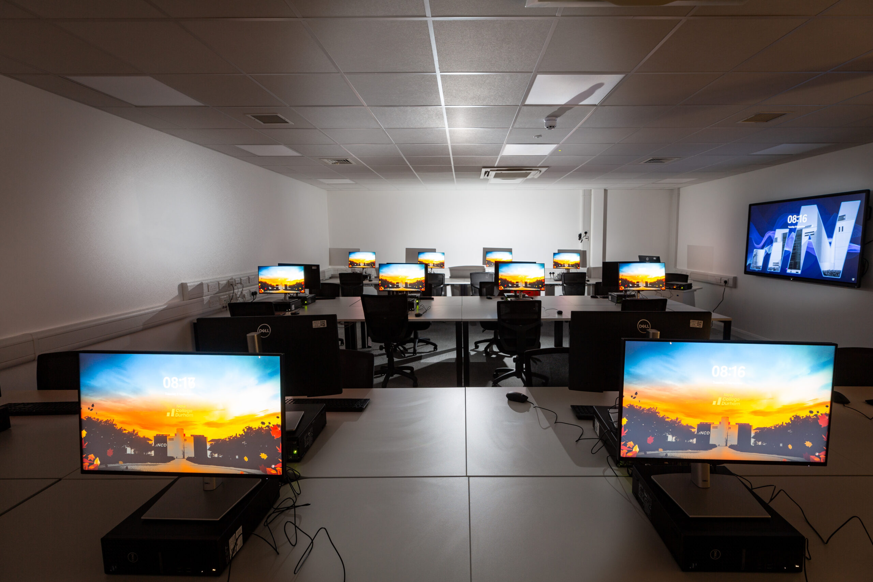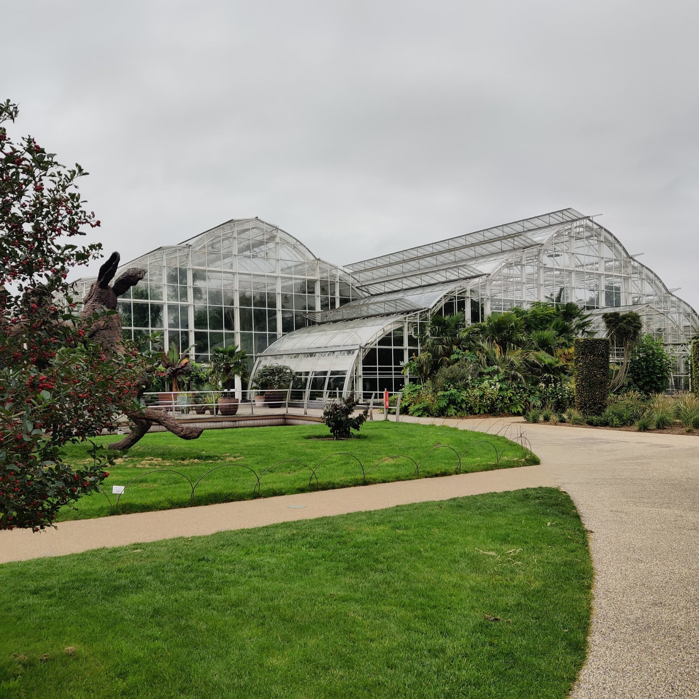Year
2024
Category
Commercial Developments, Featured Projects, Healthcare
Client
Argon Property Development Solutions
Location
Sunderland
Image Credit - Sir Robert McAlpine
Monkwearmouth Hospital
Working with Ryder Architecture TGA have provided the Mechanical and Electrical design, as well as undertaking the BREEAM Design Stage Assessment which achieved a targeted Excellent rating.
Project Summary
The client had requested a new office building and meeting facilities, serving as a hub for the NHS staff in the wider catchment area. To meet the sustainability goals of the Hospital Trust, TGA were tasked with designing a building that could achieve a rating of BREEAM Excellent which represents performance equivalent to the top 10% of UK new non-domestic buildings (best practice).
The BREEAM assessment is split into two stages, design stage assessment and post-construction stage assessment. Upon handover of the building, we have achieved an Excellent rating for the design stage assessment. We are now compiling the evidence for the post-construction stage assessment.
Monkwearmouth Hospital site had to remain live throughout the construction process.
To facilitate seamless movement, the floor to ceiling heights had to be constructed to match the datum levels of the adjacent blocks, leaving the floor and ceiling voids with limited space for the Mechanical and Electrical service installation.
The initial design put forward for the ground-floor café was for a kitchen serving reheated food only. As the existing food vendor on the premises had been the only source of hot food, the client requested that the scope be extended to accommodate a fully-serviced commercial kitchen.
The residents living near the site compound had been very vocal regarding their concerns about the light pollution from the new carpark and feature lighting on the façade of the building, TGA’s Specialist Lighting team were brought into the project to help mitigate issues and concerns of the residents to find a compliant and satisfying lighting solution for all concerned.
A stylish and modern three storey building had been delivered, providing 3,237 sq m of office accommodation. The building features flexible open-plan workspaces and breakout areas, with consultants’ admin offices on upper floors. There ground floor reception area features a new administration hub, as well as a new community café for employees and visitors.
The project meets the sustainability targets set by the client, achieving its target rating of BREEAM excellent.
This was met through a combination of sustainable design elements from every design discipline involved on the project. TGA had put forward highly efficient services, ranging from high-efficiency air-handling units with integral DX & plate heat recovery, to energy-efficient lighting fixtures paired with intelligent lighting control.
To overcome the limited space for M&E services within the building, the air-handling and VRF plant had been constrained to the roof of the building and drops down 4 main risers before distributing across the floor plate. To further minimise any ductwork crossovers, the supply ductwork is distributed across the floor void, with the extract contained in the ceiling void. Heating and cooling is delivered primary via VRF, to ensure the ventilation ductwork can be kept as small as possible.
The Electrical services distribution through the building utilised the 4 main risers and distributed predominantly lighting and ancillary ceiling mounted services within the ceiling voids with primary on floor power and data provision via the floor voids utilising underfloor busbar and floor box arrangement with data cabling routed on matting alongside the submain cabling routes to serve the open plan area floor boxes.
To service the new riser, the commercial kitchen, a new service riser was created directly above, with a couple of quiet rooms being taken out to accommodate.
Following an extensive lighting survey completed by our specialist lighting team, a solution was developed which met all lighting requirements while mitigating any discomfort glare issue for the surrounding residents.
A time capsule with contributions from the team involved has also been buried within the café area; partly to commemorate the time capsule that was discovered when the original building was demolished.
Image Credit - Sir Robert McAlpine
Image Credit - Sir Robert McAlpine
Image Credit - Sir Robert McAlpine

