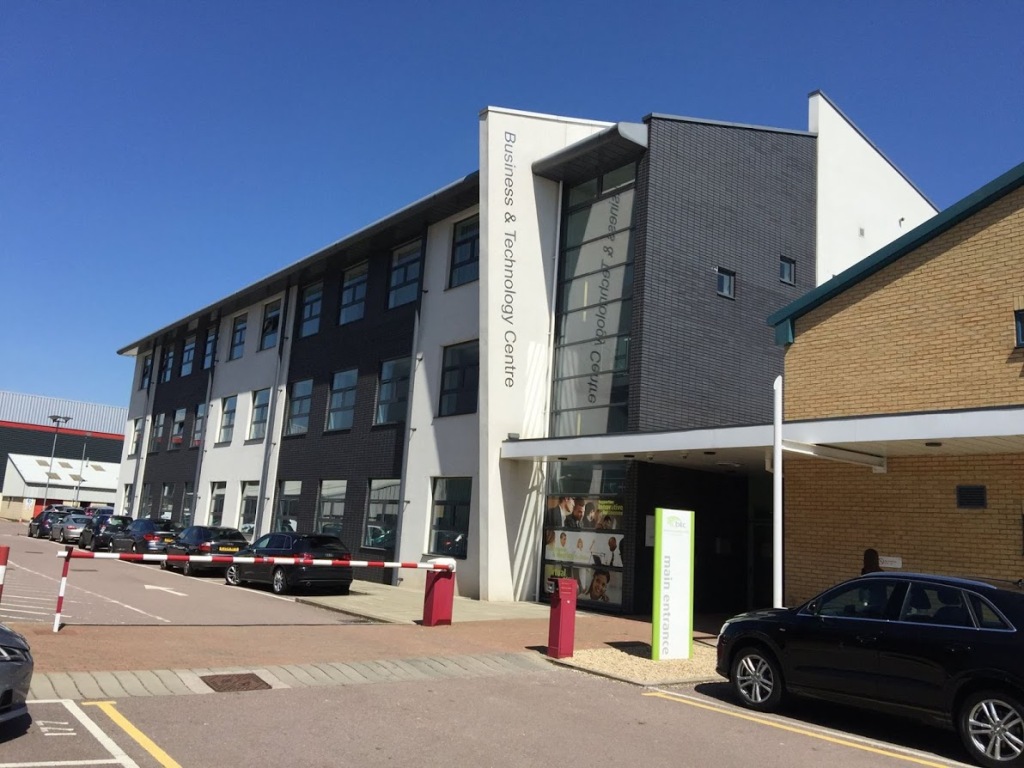TGA have worked on a number of projects in recent years with Durham University, including Chemistry Building refurbishment and Boldon House redevelopment. However, the relationship with the University goes back a number of years to the early 2000’s.
Significant projects in the mid to late 2000’s include the Dawson Building Redevelopment, the Business School Redevelopment and a considerable number of student accommodation upgrade projects. TGA also developed a number of schemes at Queens Campus, including the new build sports centre.
As well as this, TGA supported the relocation of a number of University departments, including the Estate Team into their new facility at Mountjoy from Green Lane.
More recently, TGA provided design services for the Mathematical Sciences and Computer Science Building, which was a major development on the Upper Mountjoy Campus.
Ongoing projects include the significant redevelopment of Boldon House at Pity Me, just outside of Durham City and the Chemistry Building major improvement project.
TGA are also supporting the University in their carbon reduction commitment, with heat decarbonisation projects across a number of buildings that include Hatfield College, Southend House, Bede Chapel and North Bailey. Further works including electrical infrastructure and LED lighting upgrades are also ongoing. More information on ongoing projects can be found below…
In more recent years, TGA have been engaged as part of the Design Team by Identity Consult for the refurbishment of Boldon House in Pity Me.
The project involves the complete strip out of the M&E installation and the internal remodelling to suit the University’s aspirations for what was a HQ building for Northumbrian Water in the past.
In support of the university’s commitments to decarbonisation, the building will include a number of fabric improvements as well as the introduction of low / zero carbon technologies.
TGA also supported the SALIX application process, helping the scheme to secure a considerable sum to support the plan for a ‘zero gas’ building.
As part of the SALIX funding process, TGA developed a detailed Options Appraisal to assess the building fabric and potential for Low & Zero Carbon Technologies. This approach allows for the energy reduction, the efficient use of the energy required and the integration of low and zero carbon technologies. This ‘fabric first’ approach ensures maximum carbon and energy reduction, which in turn affords a more practical approach to the selection of plant and equipment. This included the use of air source heat pump (ASHP) and photovoltaic (PV) technology.
The existing gas fired boilers are to be stripped out and replaced with an air source heat pump system, in order to meet the heating and hot water requirements of the building.
In support of the removal of gas from the building and in support of the thermal energy generating plant and commercial kitchen requirements, a new network substation is to be provided as part of the development. This will allow for the resilience required by the University, including future growth.
TGA’s internal Building Performance (BP) team are leading the way in terms of energy and carbon reduction, including the ongoing role of monitoring the Main Contractor and the key performance indicators set out as part of the scope of works. TGA’s BP team are also providing a SKA assessment for the development. SKA rating is an environmental assessment method, benchmark and standard for non-domestic fit-outs, led by RICS. A Gold Rating is targeted for the development.
Currently, TGA are providing M&E design services for the Chemistry Building major improvement scheme. The project includes upgrading the existing building’s research laboratory spaces to meet modern standards, as well as to enhance the building’s infrastructure and systems to reduce ongoing maintenance.
The works involve the complete refurbishment of 12 research laboratory spaces and the associated write up rooms and supporting facilities. The refurbishment works are being delivered within the existing structural and building envelope, and with the building still in use for staff and students as part of ongoing teaching and research obligations.
The project is being delivered in phases, with completion scheduled for Summer 2025.
The works are to be carefully planned and programmed to minimise disruption to the building during the construction works. Detailed visual and intrusive surveys will be undertaken prior to the works commencing, as well as validation surveys to be completed on the existing building system which will be used to support the new facilities. Refurbishment of the laboratory spaces will require new fume extract ventilation provision, make up air ventilation, fume cupboards, heating, public health services, specialist gasses, house vacuum and building management and controls.
A new building wide emergency lighting system is being installed and the existing teaching laboratory spaces lighting is being upgraded to energy efficient LED luminaires.
The building’s WRAS category 5 water distribution system alongside undertaking improvement works for the existing hot water distribution system also forms part of the upgrade works.
The project will be delivered by Robertson Construction and Engineering Services, with the team consisting of Gardiner & Theobald and Space Architects.
TGA are also providing specialist electrical design services for the Electrical Infrastructure Upgrades across a number of key areas of the existing low voltage networks and building supplies.
This included the development of design proposals for the upgrade of supplies to Physics Buildings at Lower Mountjoy, Bioscience Building at Upper Mountjoy and Earth Sciences at Lower Mountjoy.
Additionally, TGA were selected as a specialist lighting designer for the Lighting Upgrades associated with a number of buildings across the University estate.
The buildings included are Calman Learning Centre, Geography West and IHRR (Institute of Hazard and Risk Resilience Unit), Materials Chemistry and the Physics Department (Rochester Building, Woodside, 94 Extension, Ogden 1).



