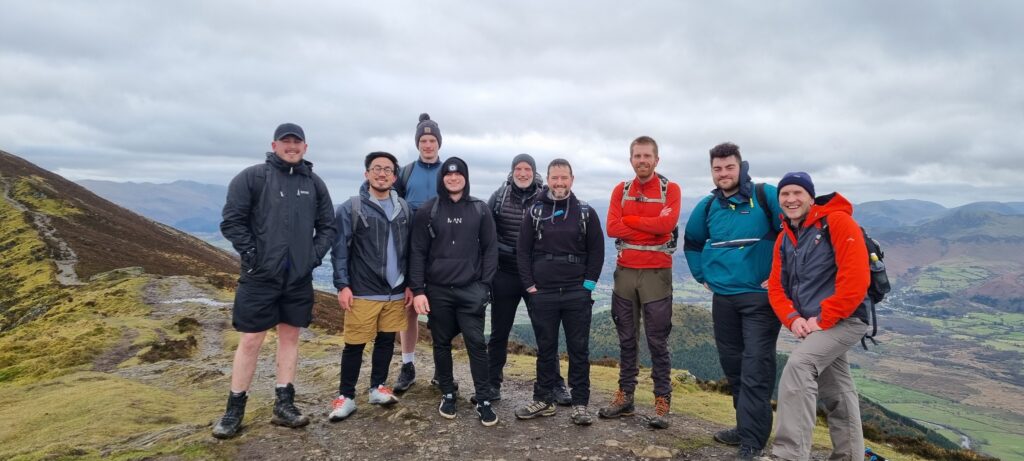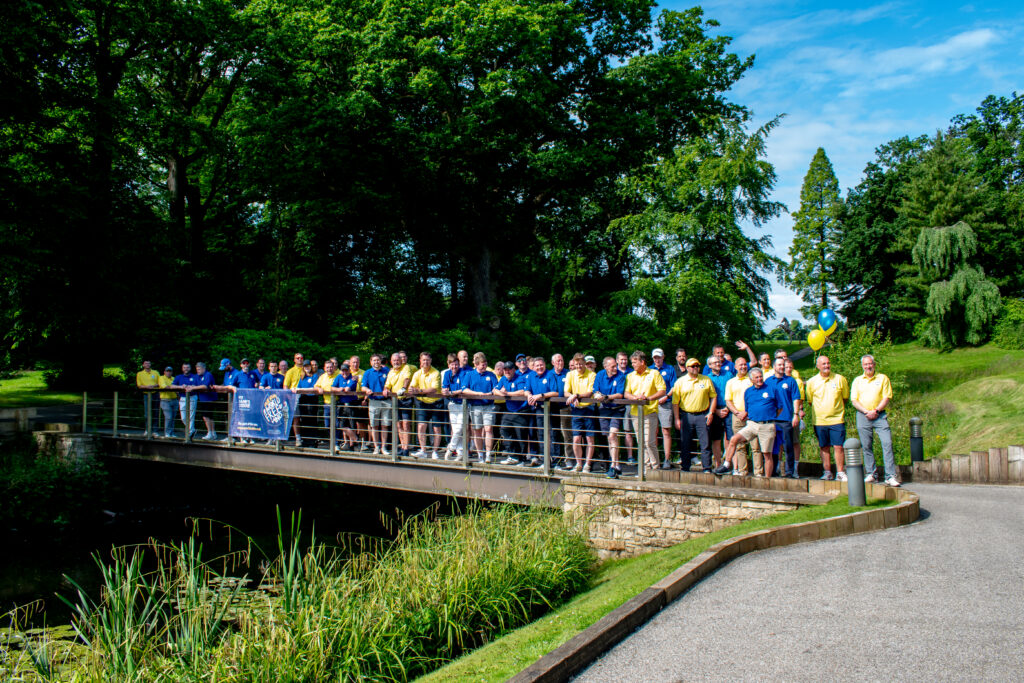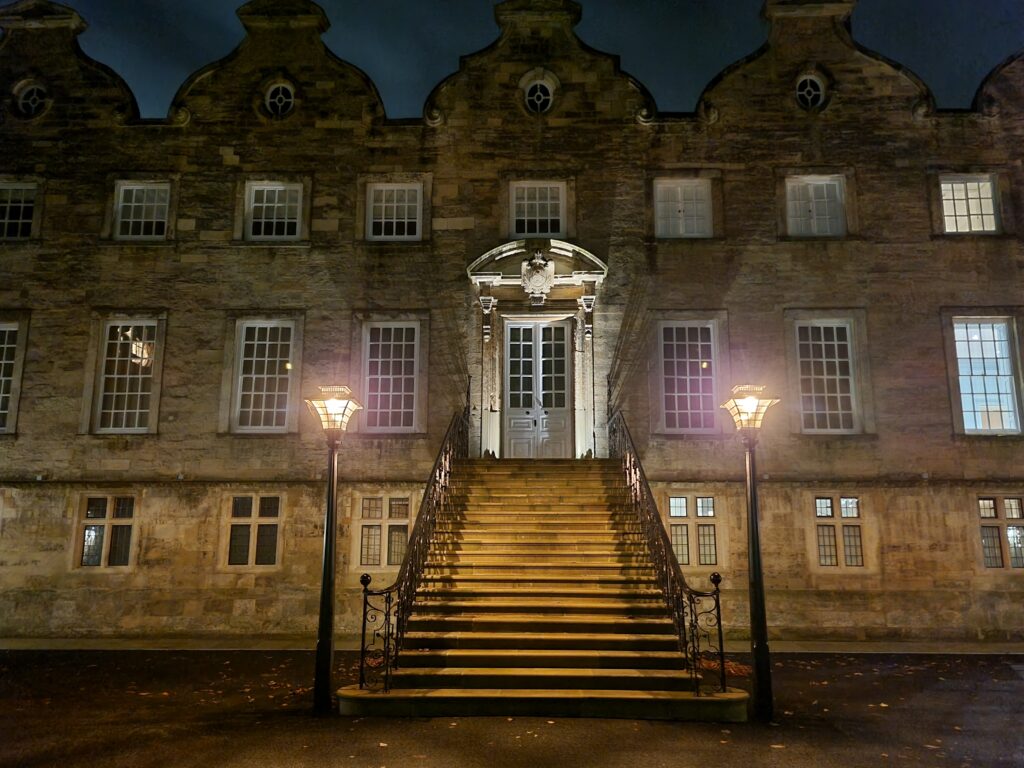On Thursday 18th April, TGA attended the project team drinks in Newcastle to celebrate the completion of Monkwearmouth Hospital for its client, Monkwearmouth Development Ltd (a joint venture between Argon Property Development Solutions and SRMCV – Sir Robert McAlpine Capital Ventures).
The project is now complete with TGA providing the Mechanical and Electrical design, as well as undertaking the BREEAM Design Stage Assessment which achieved a targeted Excellent rating.
This project consisted of the demolition of some of the existing buildings and the construction of a new building to create a new landscaped and level entrance area including seating and extensive planting and a memorial garden. There is also a new staff car park, new link corridors and a new purpose built energy efficient state of the art three storey building providing 3,287 sq m of office accommodation, which will include modern fit for purpose flexible open-plan workspaces and breakout areas, with consultants’ admin offices and their support teams on upper floors.
There is also a Changing Places facility, meeting rooms and a new welcoming reception area. Within the main entrance area there is a new public café for employees, service users and visitors to use; including facilities for inside and outside dining.
A time capsule with contributions from the team involved has been buried within the café area; partly to commemorate the time capsule that was discovered when the original building was demolished.
The design team included Sir Robert McAlpine, Argon Property Development Solutions, Ryder Architecture, Integral UK Ltd, Jasper Kerr Consulting, Rider Hunt Group and PlaceOnEarth.
Read all about TGA’s work on the project here.

Image Credit – Sir Robert McAlpine



