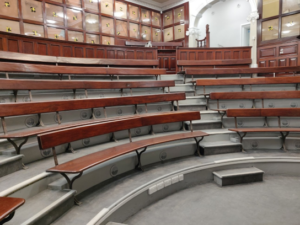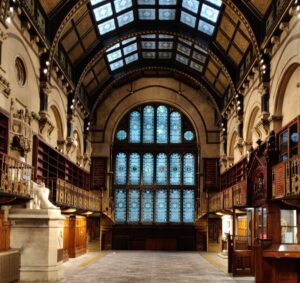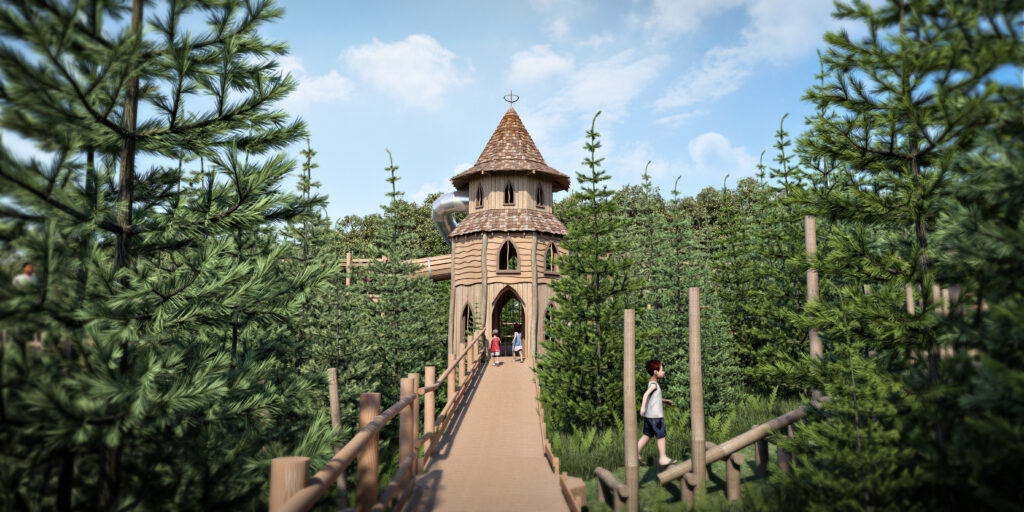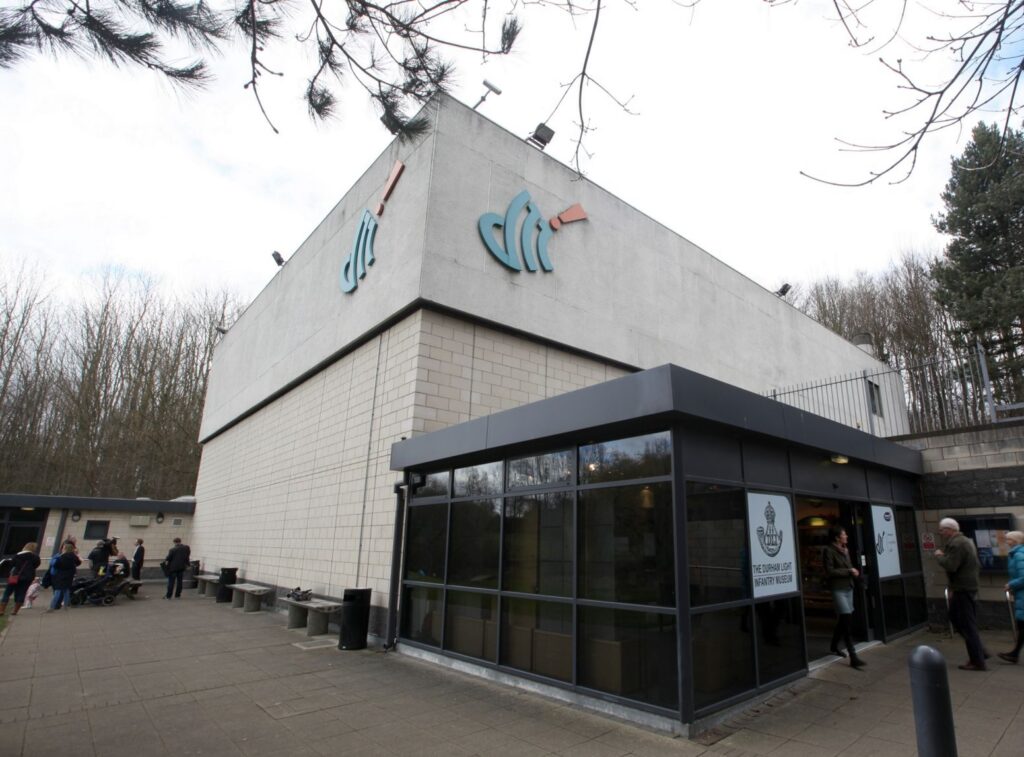TGA were appointed to design the MEP services for the full refurbishment of Grade 2 listed Neville Hall along with a new central core providing additional office space along with WCs and level access to all existing floors with the introduction of a lift.
Set in Newcastle City Centre adjacent to the central rail station, the project offered many challenges internally as well as externally in order to preserve the buildings historic status whilst implementing sympathetic services to facilitate the clients intent to provide a modern conference and banqueting facility while preserving the buildings historic features and heritage.
There are no two rooms in Neville Hall the same with each space presenting different challenges to the M&E team in order to provide modern conference facilities to current standards. No two rooms represent these challenges more than Wood memorial Hall (WMH) and the Lecture theatre as per the following images.
For WMH, the ventilation and heating strategy was challenging due to the historic features around the hall with limited wall and ceiling space, the solution was to provide heating and ventilation through floor grilles with the services concealed under the floor and exhausted through high level grilles made from brass cut to represent the detail of the ceiling panel for which it carefully replaced. The heating was supplemented through the refurbishment of the existing radiators complete with modern period fittings.





