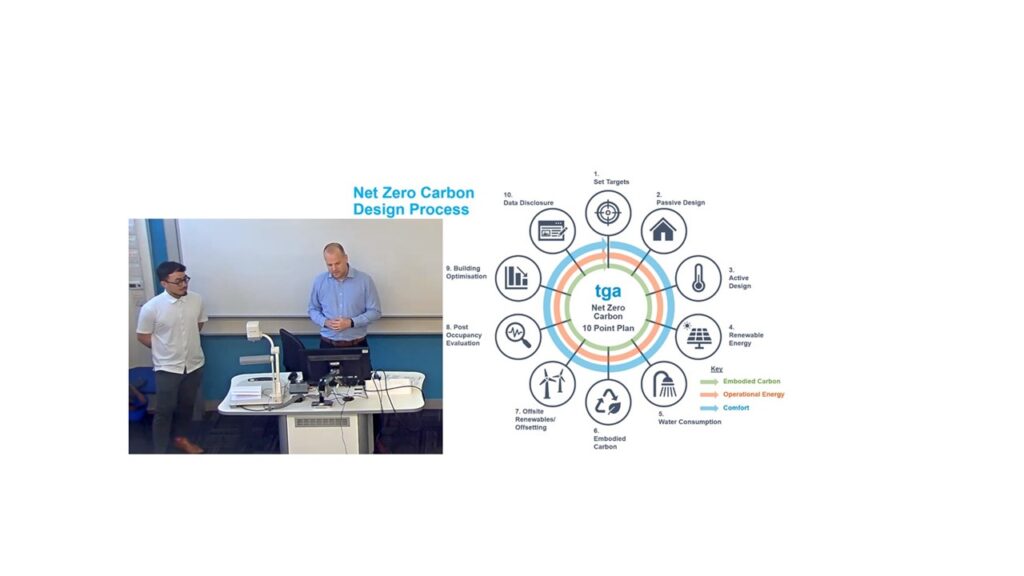By Dr David Warwick – Technical Director of Building Performance, TGA Consulting Engineers &
Chris Holmes – Director, Space Architects
The UK Government has committed to achieving Net Zero Carbon by 2050, in an effort to achieve climate change temperature targets signed up to through the 2015 Paris Agreement.
Heating, cooling and electricity use within buildings accounts for around 30% of the UK’s emissions, and as such in recent years there has been a real focus on reducing energy consumption and associated carbon emissions. The reduction of energy consumption has been driven by the building regulations and local planning authorities (typically setting a minimum percentage improvement over that required by building regulations).
The draft versions of Part L1 and L2 2020 are proposing further fabric improvements, lower temperature heating emitters and electrification of heating mainly through the use of heat pumps (due to the reducing carbon emissions associated with grid electricity as a result of the greening of the grid).
The Greater London Authority (GLA) also require that any residual carbon emissions associated with regulated energy consumption for the lifetime of the building are offset via a cash in-lieu payment (currently £95 per tonne.CO2).
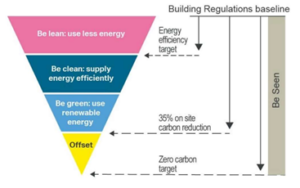
Figure 1 The London Plan Energy Hierarchy. Source GLA Energy Assessment Guidance 2020.
Refurbishment of existing buildings requires them to comply with Part L1b or L2b of the building regulations, which are much less onerous than Part L1a and L2a which apply to new builds. Additional to this, Listed Buildings can be exempt from certain requirements if they are deemed to be detrimental to the appearance of the building or to the preservation of historic building fabric. If planning targets are set, they are often set as a percentage improvement against the fabric and systems in the building to be refurbished.
Therefore, on face-value, it might suggest that the refurbishment of existing buildings will not provide the required reductions necessary. However, the key to reducing the operational carbon emissions of an historic building is to try to put them on a pathway to Net Zero Carbon, recognising that the refurbishment of a building may present a once in a lifetime opportunity to upgrade the fabric of the building and that improving the building fabric may open up the opportunity to introduce low temperature heating systems which can be provided with heat from heat pump technologies. The greening of the grid over time can then allow the building to achieve Net Zero Carbon (i.e. there will be no fossil fuel use within the building). There is, however, a balance to be achieved between capital costs, running costs and operational carbon emissions. The key is to take the opportunity to try to enable the building to run on low temperature heating as, even if the capital is not available now to install heat pumps, gas boilers could be installed on day one and, when the plant is replaced in 10 to 15 years’ time, it will be possible to install heat pumps and remove the use of fossil fuels. This is likely to be helped by the fact that, during the elapsed time, the efficiency of heat pumps will probably also improve whilst associated capital costs may reduce.
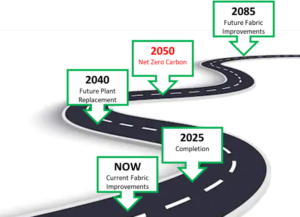
Figure 2 Putting existing buildings on a pathway to net zero carbon
Any fabric improvements must be sympathetic to the historical building fabric and the important aesthetic qualities of such buildings. Historic buildings tend to rely on the building fabric and ventilation to balance moisture from the ground, from driving rain and from activities inside the building. Any improvements to the fabric need to consider the moisture balance and not create barriers (e.g. through the use of limecrete insulated floors, lime based renders and wool insulation instead of “plastic paints”, modern gypsum based plasters and concretes and PIR insulation) and Historic England have a number of guidance documents that help in the correct selection and installation of these products. Indeed, TGA and Space Architects have adopted many of these principles, whilst recently proposing creative, yet sympathetic methodologies for the redevelopment and re-use of a group of listed buildings associated with the Stockton & Darlington Railway. The S&DR is renowned for having the first passenger railway service in 1825. The refurbishment of these nationally important listed buildings into a visitor attraction, coincides with the upcoming bicentenary in 2025.
Of course, as the operational carbon emissions of buildings are reduced towards zero, the carbon embodied within the building fabric will become more significant. The embodied carbon of a new building typically accounts for up to half of the carbon impact associated with building over its lifecycle (including extraction, construction and deconstruction).
Embodied carbon is the resultant CO2 emissions from all the activities involved in the creation, use and demolition of a building. Embodied carbon measures a material’s CO2 emission through its complete lifecycle, from production, construction, use, and end of life.

Figure 3 Embodied Carbon Lifecycle
Approximately half of the embodied carbon in a building is accounted for by the foundations and external structure. Therefore, refurbishment of existing buildings could save a high proportion of this carbon and it is also clear that we will not be able to meet the 2050 targets, without significant improvements to our existing building stock.
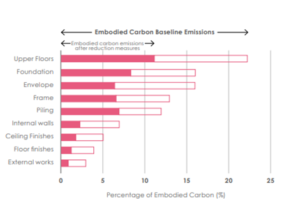
Figure 4 Embodied Carbon from Building Elements. Source: LETI Embodied Carbon Primer
There is now real momentum on this issue, with a number of high-profile developers and organisations seeing the benefit of creative re-use of existing buildings, superstructure and foundations where possible, rather than building new.
Indeed, the RetroFirst campaign led by the Architects Journal, is looking to promote changes, primarily through financial, policy and procurement aspects. It seems ridiculous that for so many years, 20% VAT has been levied on repair and refurbishment work, whilst new building developments are VAT free. As such there has been little or no incentive for developers and clients to refurbish our existing stock and indeed as a result, buildings have often fallen into disrepair. Therefore, policies and procurement that promote and consider the re-use of buildings, rather than demolition and re-build should become mandatory.
This also chimes with the ‘Architects Declare’ Climate & Biodiversity Emergency Campaign, of which we are signatories, with one of the main points in the declaration being to; ‘Upgrade existing buildings for extended use as a more carbon efficient alternative to demolition and new build whenever there is a viable choice’.
Circular economic approaches focus on keeping materials in use and maintaining their value for as long as possible. One of the key principles of the circular economy for the built environment is that of building in layers. The structure of a building needs to be built for longevity, whereas the external cladding and internal finishes and fitout can be replaced more frequently – firstly to adapt to changes in use of the building, and secondly to match the lifespan of naturally occurring materials (to allow them to be kept pure and to be returned to the biosphere). The structure of historic buildings have often been built for longevity, so are well suited to this.
The UK Green Building Council (UKGBC) have developed A Framework Definition to allow a consistent approach to drive the transition to a net zero carbon, built environment. This sets out definitions and principles for both operational energy and embodied carbon.
Historic England have also tabled their study findings within 2019’s Heritage Counts document, which was undertaken with Carrig Conservation International, highlighting the importance of reusing our existing building stock to minimise waste and limit the use of new raw materials. They identified that compared to refurbishing a traditional Victorian terrace, a new building of the same size causes the emission of up to thirteen times more embodied carbon (English Heritage). But the report identifies that these retrofitting measures need to commence as soon as possible on as may properties as possible and over a short period, to have the most impact.
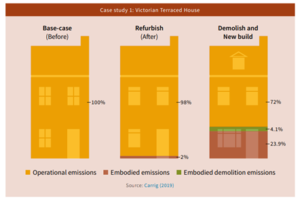
Figure 5 Embodied and operational carbon as a share of the whole life carbon: the case of the Victorian Terrace. Source: Historic England (2019), There’s no place like old homes: Re-use and Recycle to Reduce Carbon.
The construction industry accounts for approximately 60% of the UK’s material use and one third of all waste (David Chesire, RIBA). The concept of waste needs to be removed from the system, along with material extraction from primary sources.
‘Recycling plastic bottles is a normal part of our daily lives but reusing our existing historic buildings would be a much more powerful way to improve our environmental impact. Despite this, reusable buildings are demolished every year and new buildings, which require a huge amount of carbon to build, replace them’ – Duncan Wilson, Historic England’s Chief Executive

Figure 6 Hierarchy to reduce embodied carbon of buildings
It is also important that we do not just look at our existing buildings as simply ‘bricks & mortar’ but instead really examine what they add to and how they enrich our towns and cities, not under-estimating their social & historic significance and influence on setting within the built environment.
Carl Elefante, former president of the American Institute of Architects, noted ‘The greenest building is the one already built’.
With this in mind, to achieve the Net Zero Carbon targets by 2050, as well as considering operational carbon, we all need to re-evaluate the need for new-build, making the case for ‘Retro first’, repurposing to help reduce embodied carbon, whilst also celebrating and creatively re-using our architectural heritage.


