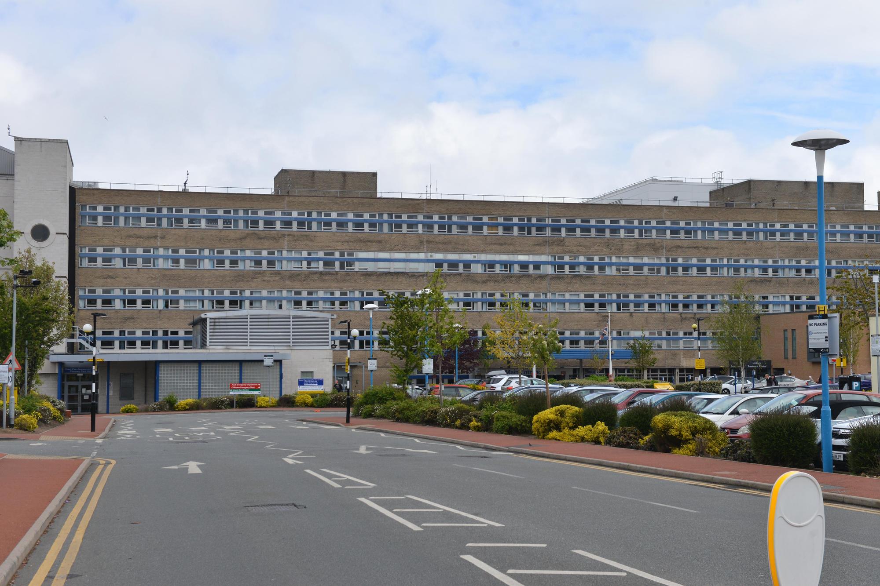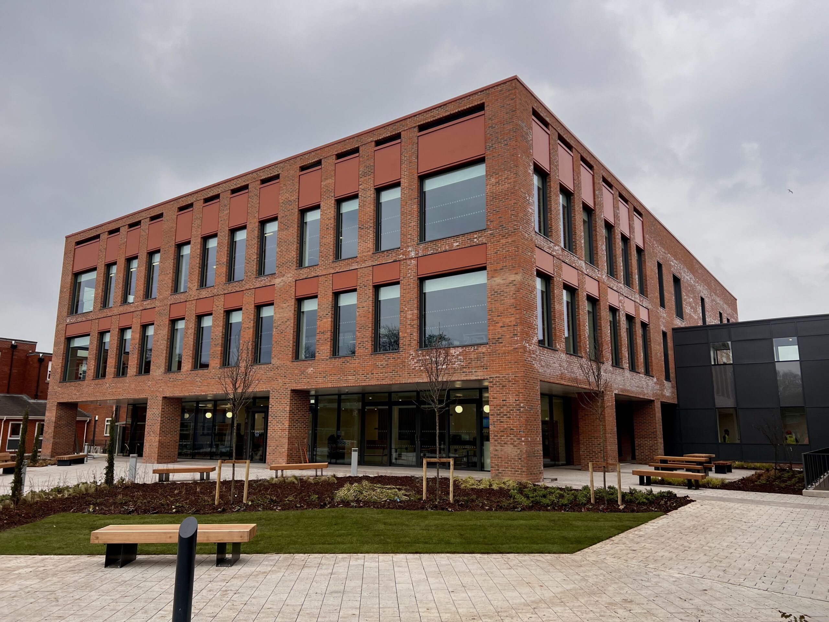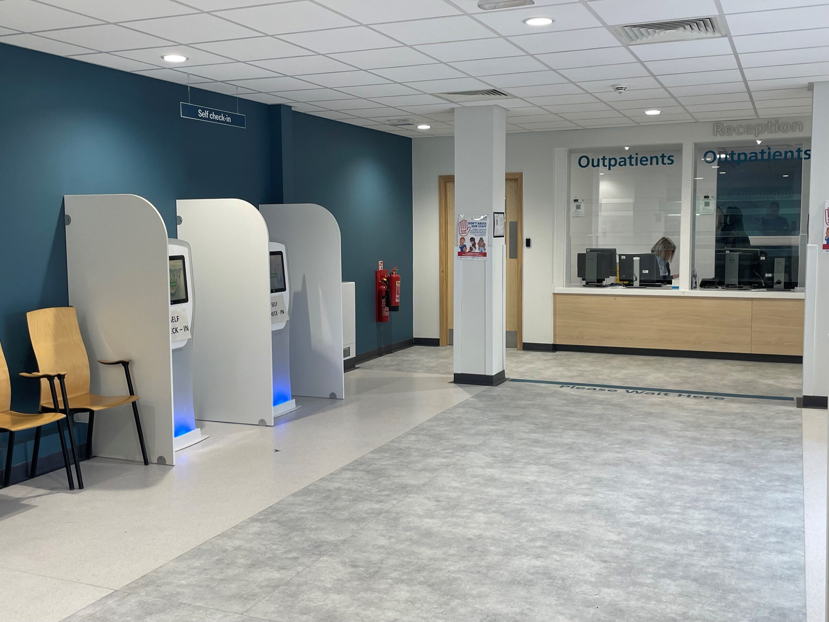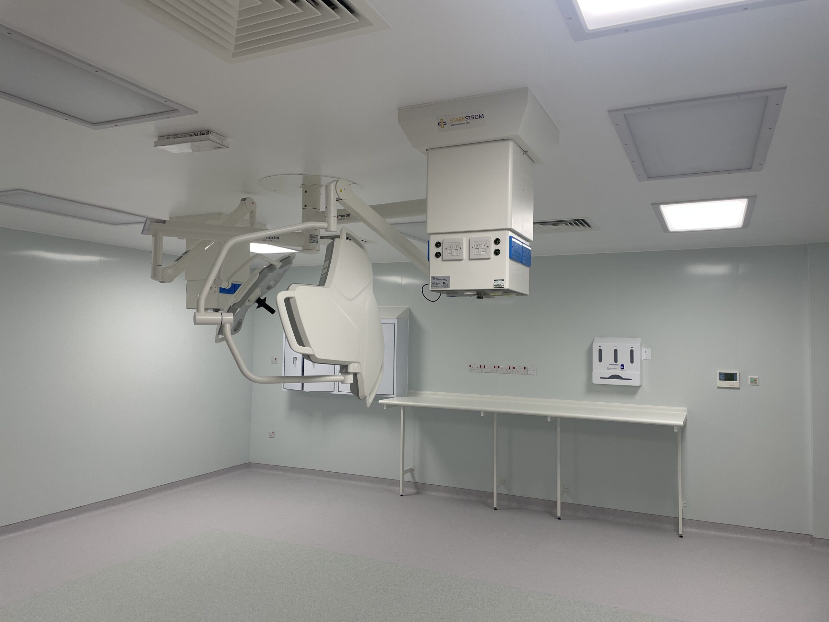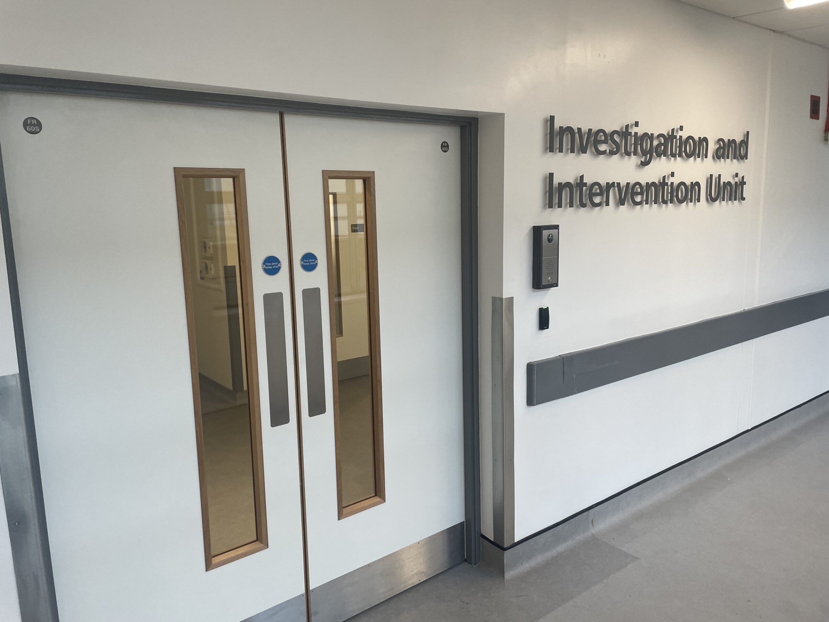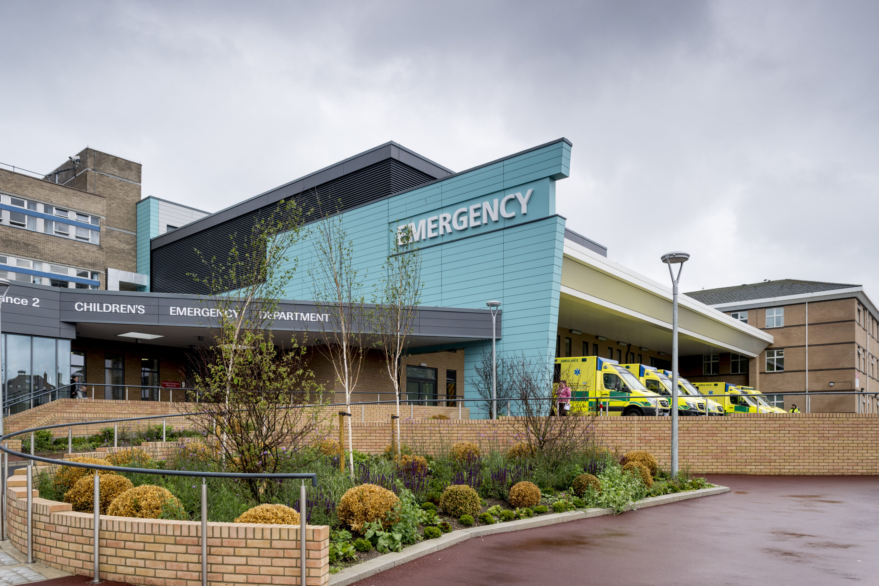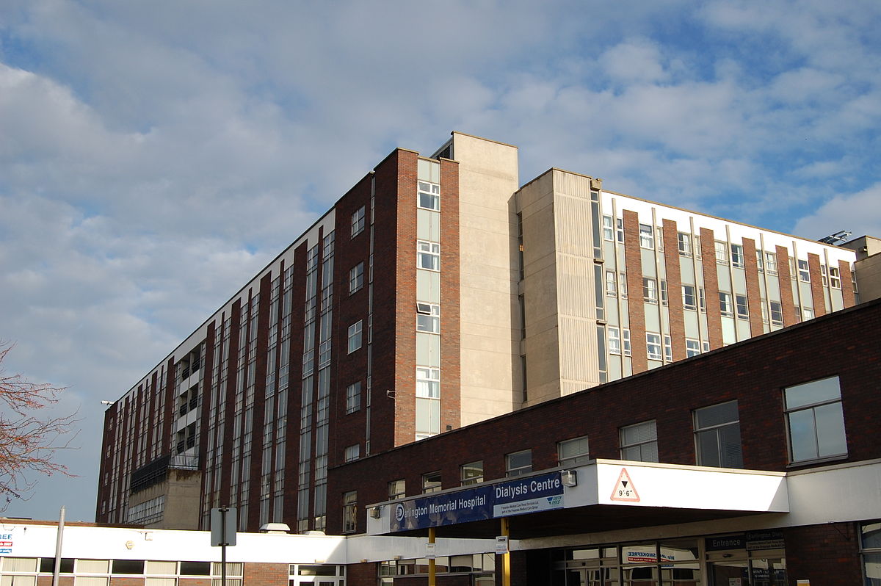Year
2016
Category
Healthcare
Client
Sunderland Royal Infirmary
Location
Sunderland
Project Value
£1.2M
Sunderland Royal Infirmary
TGA provided building services consultancy services in connection with the refurbishment of existing wards to provide a new 19 bed ITU and High Dependency facility.
Project Summary
Sunderland Royal Hospital is an acute hospital part of City Hospitals Sunderland NHS Foundation Trust. The works comprise of the refurbishment, upgrade and extension of the existing A&E department into a new Paediatric and Adult Emergency Department complete with new build office accommodation.
Specialist areas are provided within the new Emergency Department such as High Acuity, High Dependency, Resuscitation, X-Ray, Ultrasound, CT Scanning and De-Contamination, all of which require detailed and extensive servicing arrangements to support the function of each space.
The Mechanical, Electrical, Plumbing, Medical Gases and Pneumatic tube systems are valued at circa £6m and involve a complete service renewal throughout which includes new central plant and electrical distribution facilities. The project is phased to allow the existing A&E department to function continuously without disruption. The services have been designed to accommodate and respect existing operational facilities, which resulted in sensitive operations in live areas of the hospital.
Maintaining the operational state of existing hospital facilities in and around the area of works was of prime concern to the Hospital. The Paediatric Emergency Department, which is Phase 1 of the project was completed in December 2015 and was used as the main Emergency Department until Phase 2 of the project, the Adult department, was completed in August 2016.
Cardio Theatres Refurbishment of 4No. Operating Rooms within the Cardiothoracic Centre. Main air distribution plant, data, power, lighting, IPS/UPS equipment, specialist gases, plumbing and waste systems replacement. The works were phased on a theatre by theatre basis to reduce the impact of losing important operating facilities. Adult ITU Refurbishment of the Adult Intensive Treatment Unit, which supports the Cardio treatment centre.
The works include supply and extract ventilation modifications and also power, medical gases and data adjustments to suit the requirements of the new Draeger medical pendants. Additional switchable ventilation (positive and negative ppressure switching) to patient isolation cubicles were also includes Safe & Sustainable Major modification of the Cardiothoracic Centre to provide increased bed space and improve existing facilities. Includes a new extension, complete ward refurbishment and creation of a Paediatric Intensive Care Unit. Complete building services replacement including ventilation, and cooling central plant, data, power, IPS/UPS equipment, specialist gases, plumbing and waste systems.
Cardio Chillers Provision of new absorption chillers rated at 1.5MW, dedicated to the Cardio centre with a physical link to the remainder of the hospital as a standby facility. The absorption chillers are served by waste heat from the central CHP system operating on a tri-generation principle. The project includes a new roof top plant room, external adiabatic coolers, circulation pumps and MTHW to LTHW plate heat exchangers.

