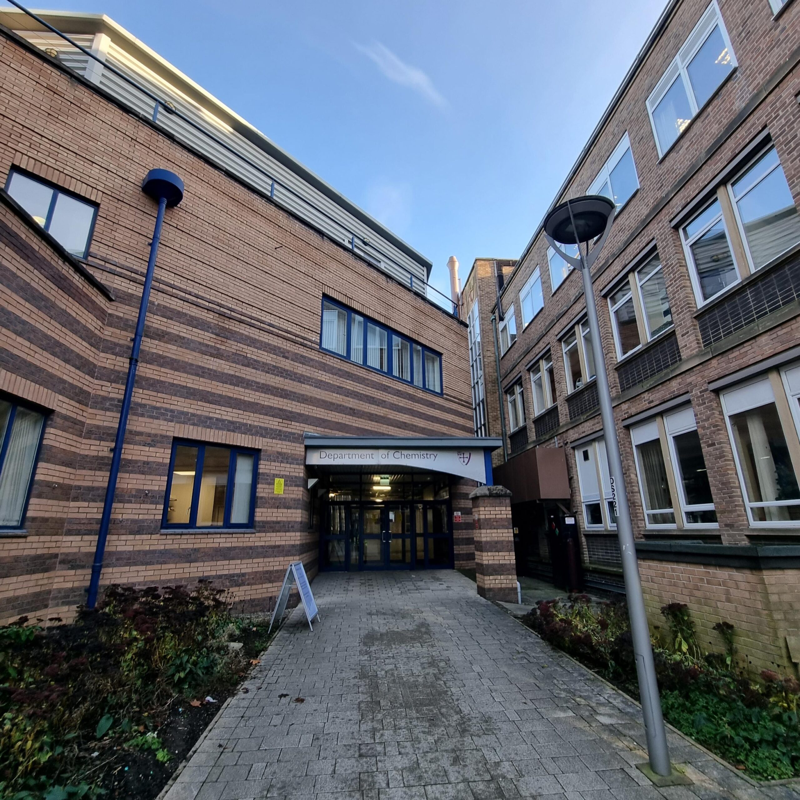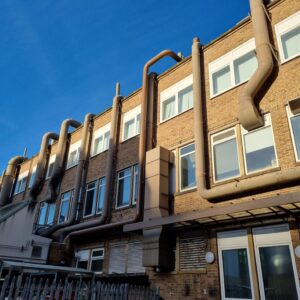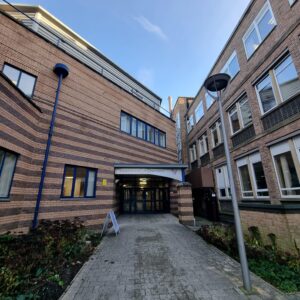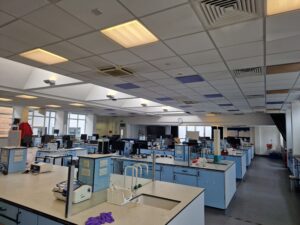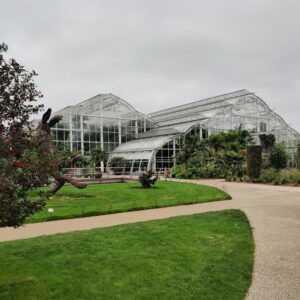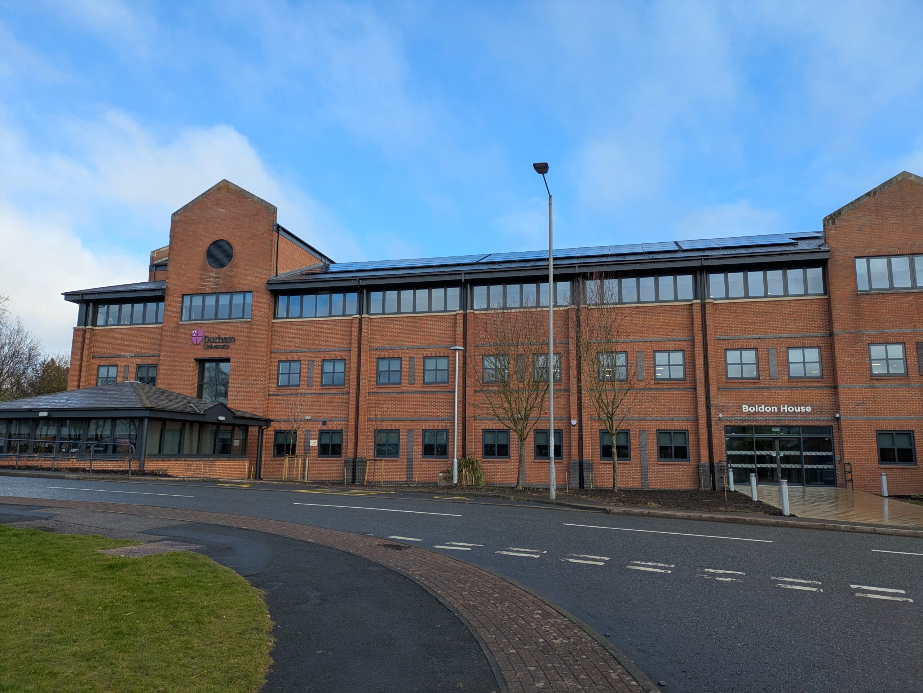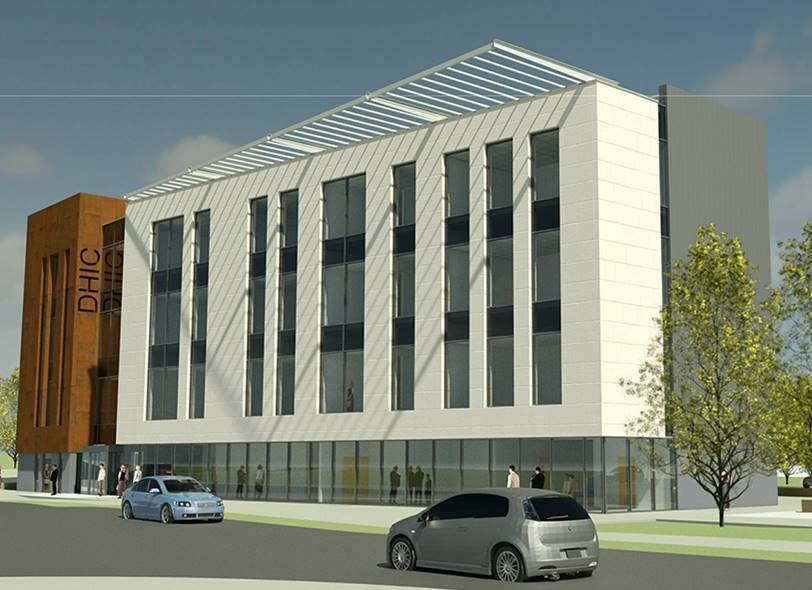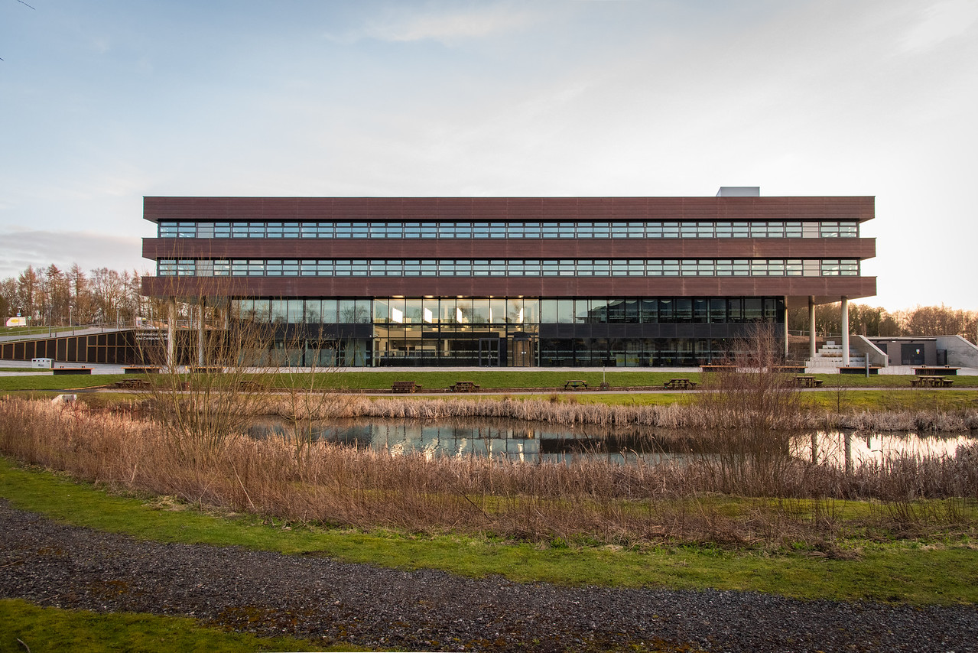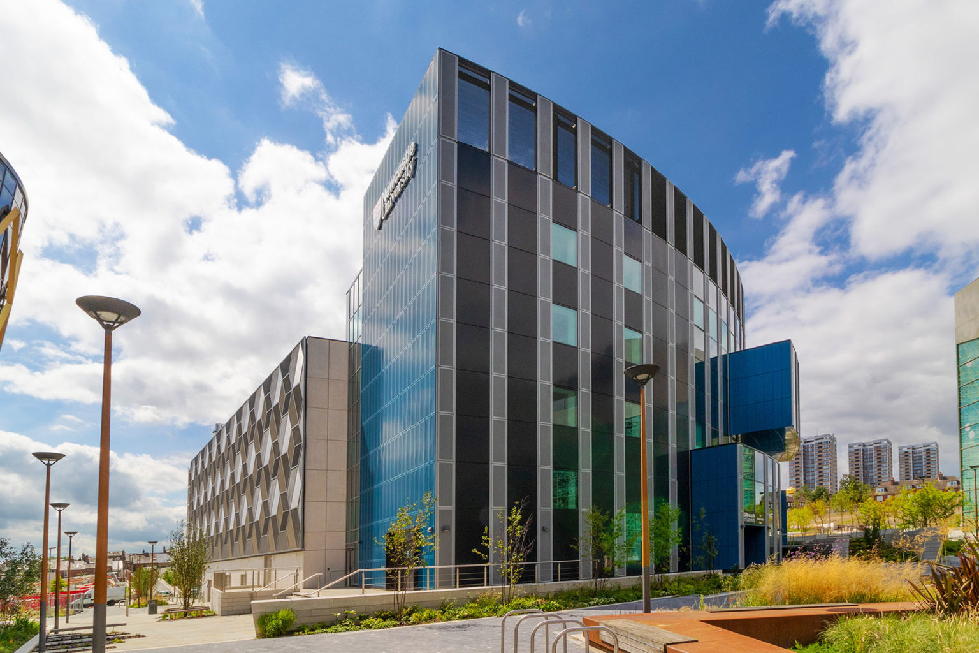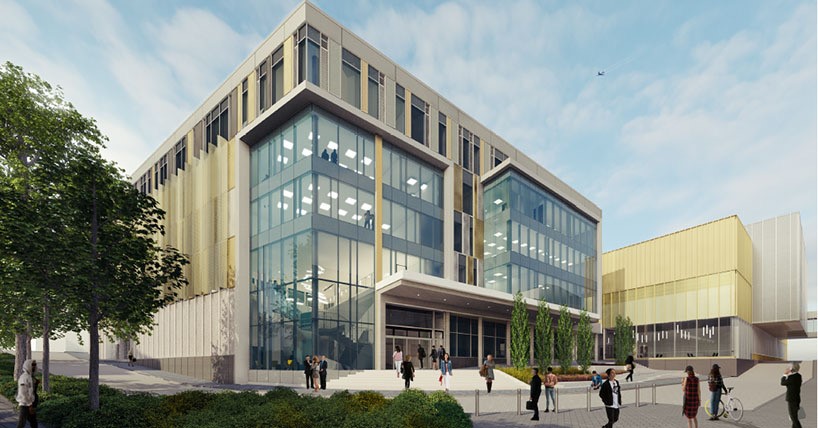Year
Ongoing
Category
Laboratories, Universities
Client
Robertsons
Location
Durham
Project Value
£35M
Durham University – Chemistry Refurbishment
This project includes upgrading the existing buildings research laboratory spaces to meet modern standards, as well as enhance the building’s infrastructure and systems to reduce ongoing maintenance and testing costs.
Project Summary
The works involved the complete refurbishment of 12 research laboratory spaces and the associated write up rooms and supporting facilities.
The refurbishment works are being delivered within the existing structural and building envelope and within the building still in use for staff and students for ongoing teaching and research.
The project is being delivered in phases with completion scheduled for Summer 2025. Very limited as fitted documentation was available on the existing building and systems.
The works were carefully planned and programmed to minimise disruption to the building during the construction works.
Detailed visual and intrusive surveys were undertaken prior to the works commencing and validation surveys undertaking on the existing building system were these were being used to support the new facilities.
Refurbishment of the laboratory spaces required new fume extract ventilation provision, make up air ventilation, fume cupboards, heating, public health services, specialist gases, house vacuum and building management and controls.
A new building wide emergency lighting system is being installed and the existing teaching laboratory spaces lighting upgraded to energy efficient LED luminaires.
The building’s WRAS category 5 water distribution system alongside undertaking improvement works for the existing hot water distribution system. Remedial works to services passing through the existing fire compartmentation and above ceilings A new building wide emergency lighting system is being installed and the existing teaching laboratory spaces lighting upgraded to energy efficient LED luminaires. The existing WC provisions for the building, including ventilation provisions, were also upgraded.
The project will be delivered by Robertson Construction and Engineering Services with the team consisting of Gardiner & Theobald and Space Architects.

