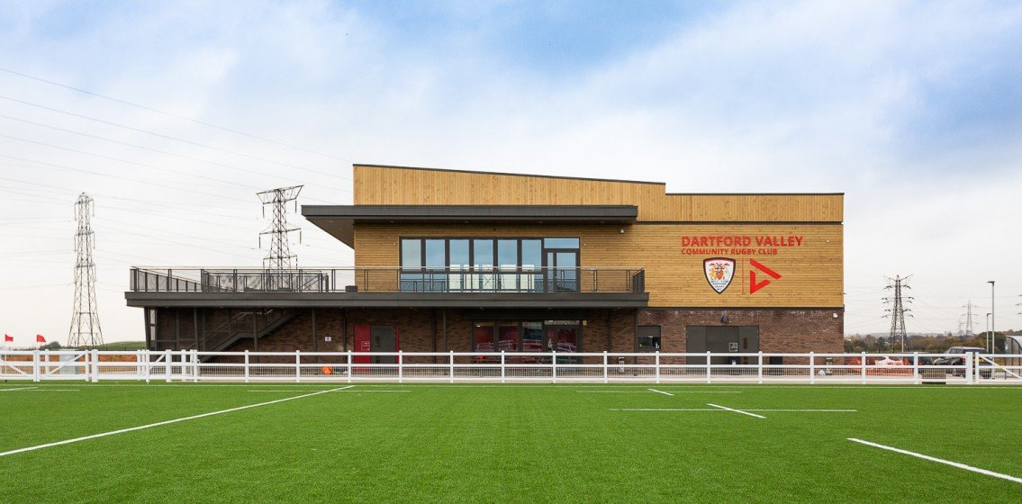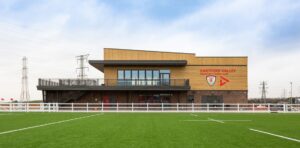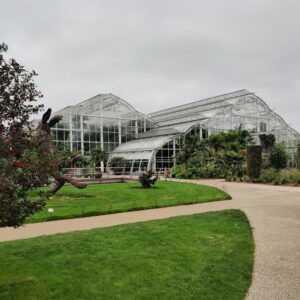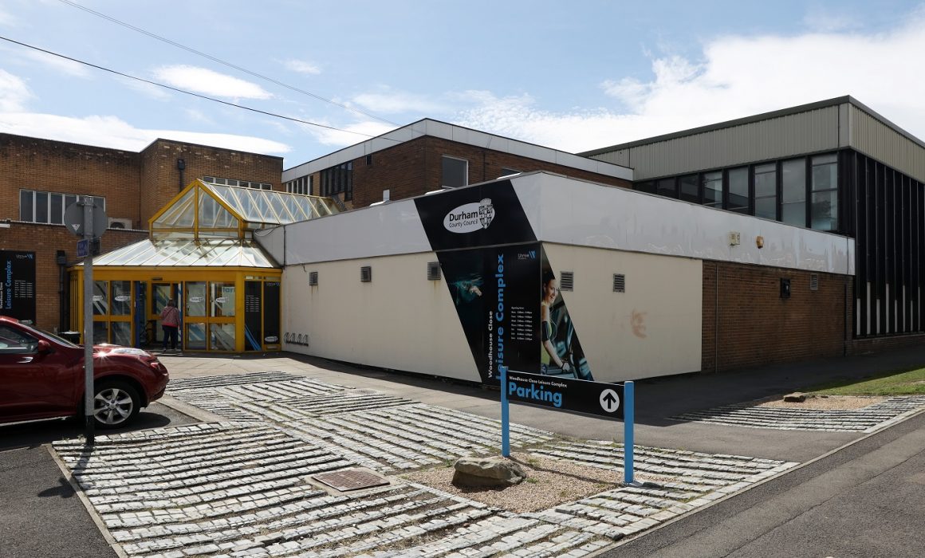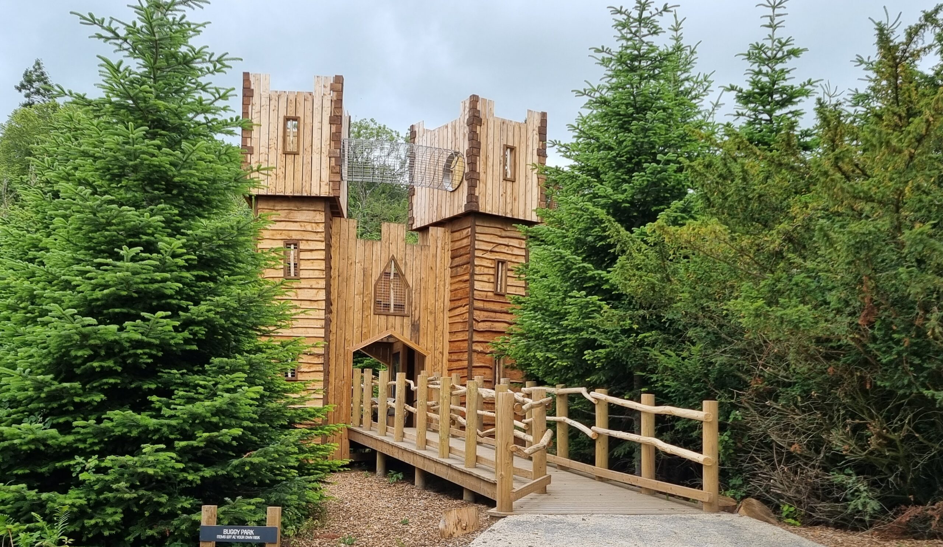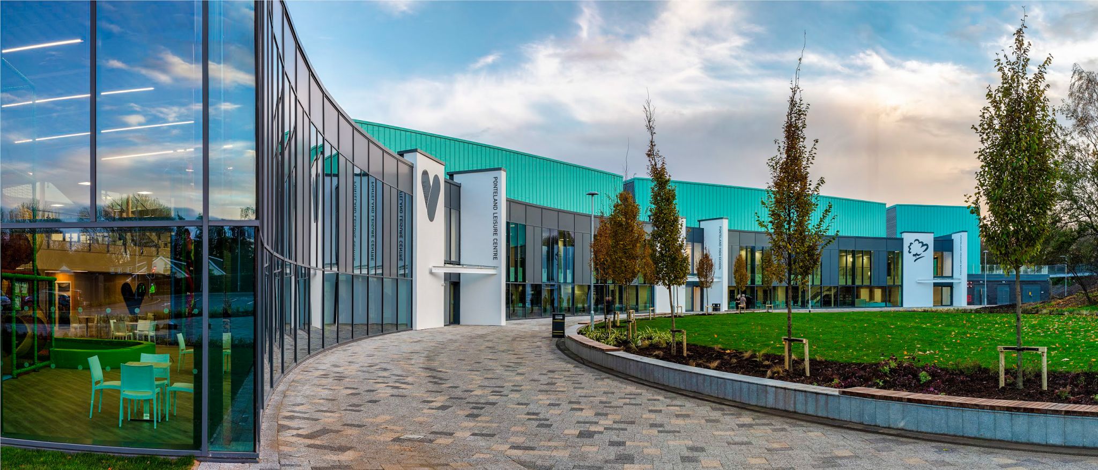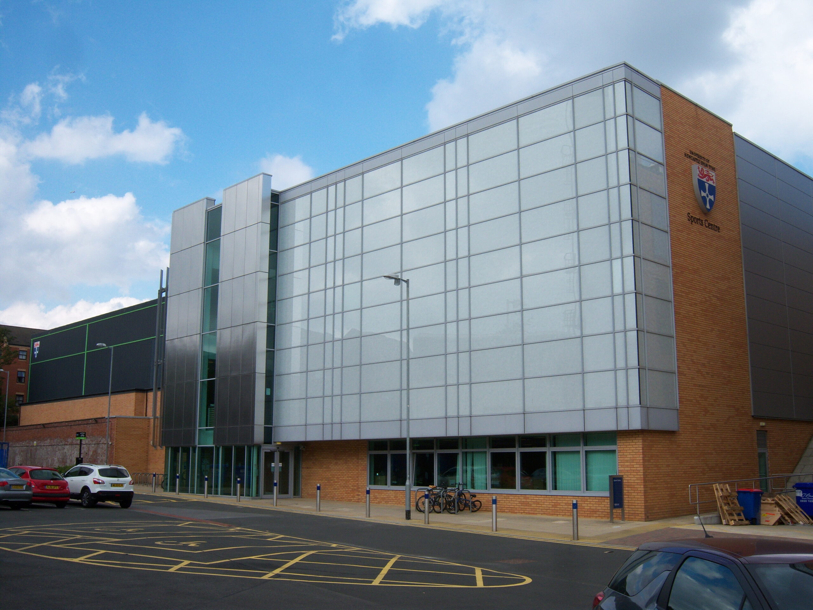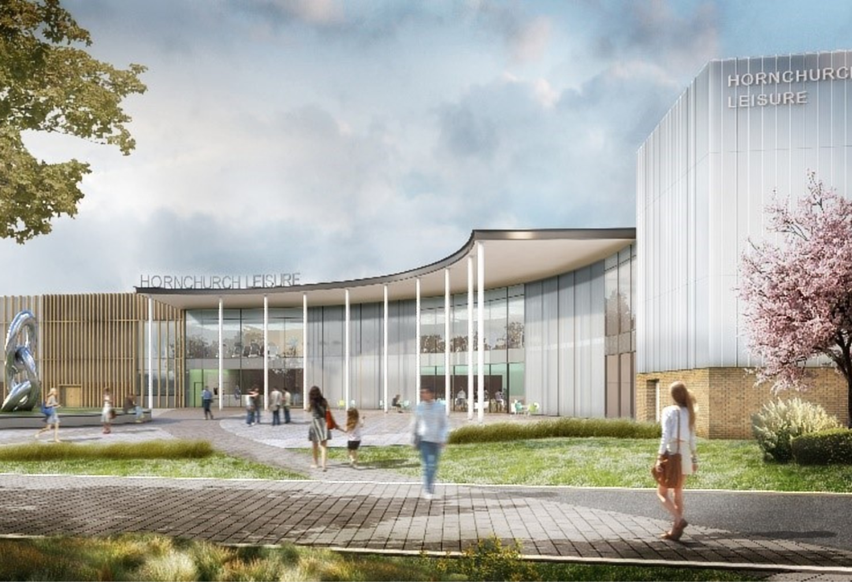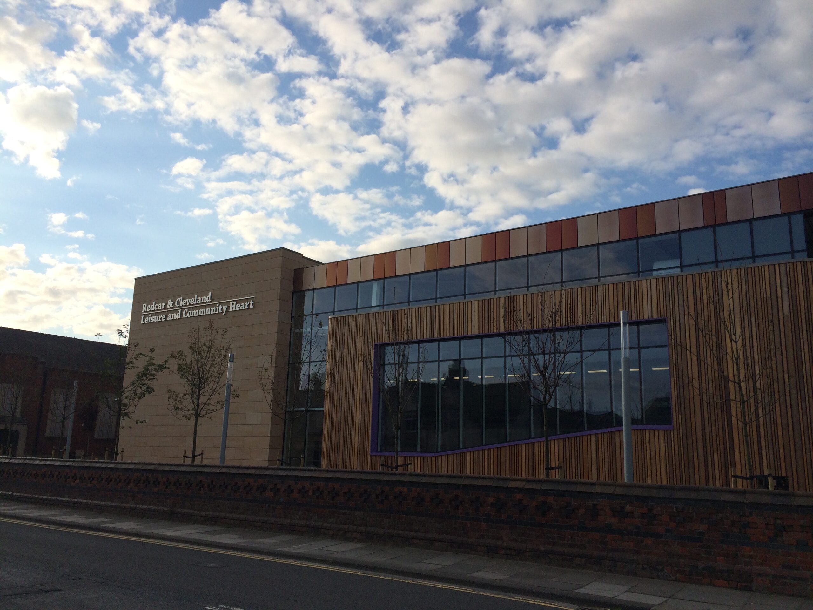Year
2019
Category
Sport and Leisure
Client
Campbell Reith
Location
Dartford, Kent
Project Value
£4.1M
Dartford Valley Rugby Club
TGA Consulting Engineers LLP were engaged for the mechanical and electrical engineering services design of the new two storey community clubhouse building and all weather pitch at Dartford Valley Rugby Club for Dartford Borough Council.
Project Summary
The new clubhouse includes four changing rooms, showers, WCs, commercial kitchen, bar, and large function room with a viewing terrace overlooking the new 3G pitch and future pitch. The building is fully accessible and designed to maximise natural ventilation.
Dynamic modelling was carried out to assess the risk of overheating to ensure adequate thermal comfort levels can be maintained during the summer months without the need for comfort cooling. A high standard of building fabric performance was incorporated to minimise thermal energy input to heat the building.
The rugby pavilion employs a mixture of ventilation strategies. MVHR is provided to the changing rooms, WCs, club bar and common circulation spaces. The kitchens are ventilated by dedicated supply and extract fans. The Physio Room, Office, Function Room and Club Room are naturally ventilated by way of openable windows.
High efficiency gas fired condensing water heaters provide hot water to serve the peak demands of the changing facilities. High efficiency gas fired condensing boilers provide low temperature hot water to serve the buildings underfloor heating system.
Twenty seven roof mounted 300W solar photovoltaic panels generate 6,3kWh of electricity providing a carbon offset of 3,294 kg/CO2/year.
Externally, the new full size 3G pitch is floodlight to RFU standards and designed for minimal light intrusion to neighbours. The new car park has been provided with electric charging points.

