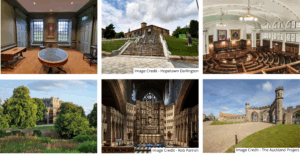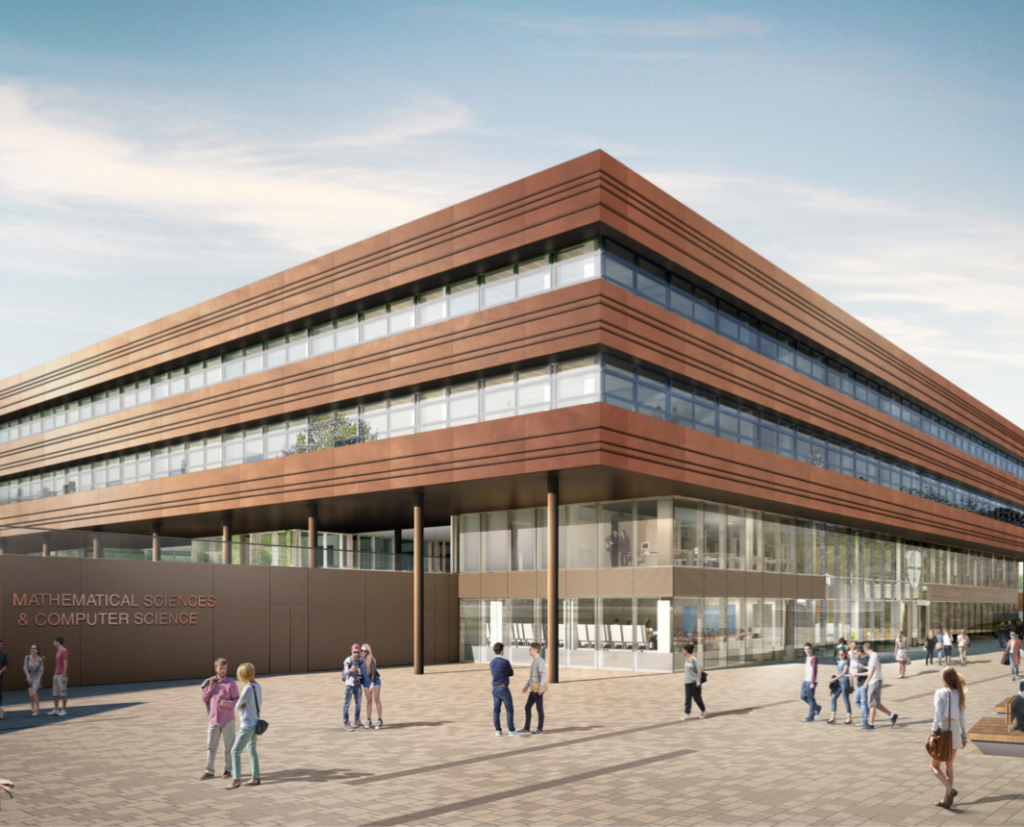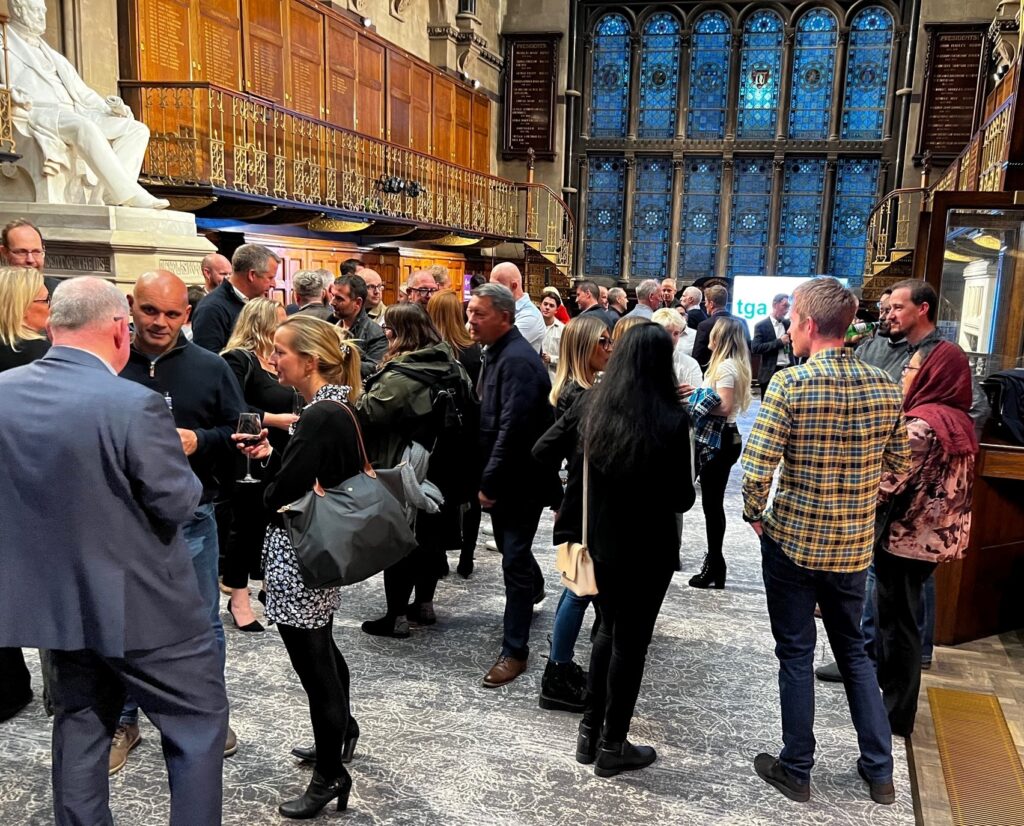TGA has delivered a diverse range of heritage projects in recent years – from redevelopments and refurbishments to smaller-scale new builds. However, our experience in this sector dates back decades to our founding in 1962 and remains one of our core areas of expertise.
For most heritage projects, TGA’s integrated mechanical, electrical, building performance, BIM, and specialist lighting teams collaborate seamlessly to deliver high-quality outcomes aligned with our clients’ goals.
Keep reading to find out more…
🏆 RIBA North East Award 2023
One award-winning example of TGA’s expertise is the redevelopment of St Nicholas’ Cathedral. Over several years, TGA supported the major transformation and re-ordering of the internal spaces.
The works included internal alterations to create a more flexible and community-focused Nave area, including the removal of all pews. New interpretation facilities were introduced within the Cathedral, alongside improvements to the adjoining Cathedral Hall to enhance accessibility.
Externally, remodelling works were carried out on the south and east sides of the Cathedral to encourage public use and support events such as markets and open-air theatre.
A key feature of the redevelopment was the installation of underfloor heating – ideal for a building in near-constant use, offering a slow-response system that supports the preservation of the historic fabric. This system works in tandem with air source heat pumps and conventional gas-fired boilers in a bivalent configuration, reducing carbon emissions while maintaining thermal comfort.
TGA also provided specialist lighting design, taking advantage of advancements in LED technology. Working closely with the Cathedral Architect and Conservation team, the design minimised impact on the building fabric by reusing existing wiring wherever possible. Despite limitations on fixture placement, careful optical selection and positioning ensured the Cathedral is evenly lit for wayfinding while dramatically highlighting key architectural features.
St Nicholas’ Cathedral became the first in the UK to be equipped with a Bluetooth wireless lighting control system, offering a future-proofing solution that allows users to control individual or grouped lighting via mobile devices.
🏆 RICS UK Refurbishment/Revitalisation Award
🏆 Civic Trust AABC Conservation Award – Highly Commended
Located in the heart of Newcastle upon Tyne, Neville Hall is a Grade II* listed building and the headquarters of the North of England Institute of Mining and Mechanical Engineers. It houses significant historic spaces, including the Wood Memorial Hall and a semi-circular basement lecture theatre inspired by the Royal Institution in London.
The client’s vision was to conserve the building while introducing modern services to support its use as a contemporary conference and meeting venue, without compromising its historic character.
An outdated escape stair was demolished and replaced with a modern core, providing vertical circulation and M&E service risers. The refurbishment was further complicated by the building’s proximity to subterranean remains of Hadrian’s Wall and other medieval structures.
New underfloor heating was installed in the Wood Memorial Hall, along with discreet ventilation and concealed LED lighting, enabling the space to comfortably accommodate large events.
Elsewhere, innovative engineering solutions were implemented to ensure appropriate environmental conditions in the lecture theatre and meeting rooms, all while preserving the historic facade.
🏆 Refurbishment and Renovation of the Year – Insider Property Awards Yorkshire 2023
🏆 Heritage Category – RICS Regional Awards 2024
Ledston Hall is another standout project – a former country house incorporating a 12th-century chapel. The Grade I listed building is set within over 3,000 acres of Grade II* registered parkland and gardens.
The project involved the repair and conservation of the historic fabric, followed by a redevelopment phase to convert the property into a series of houses and apartments. Several principal rooms, including the chapel, will remain accessible to the public for functions, dining, and educational use.
TGA developed a new servicing strategy that respects the building’s historic character. Our Building Performance team collaborated with the architect to create a new energy strategy, including a remote energy centre powered by gas-fired CHP supported by boilers.
The lighting strategy was designed to be sympathetic to the building’s heritage, using discreet general lighting to highlight architectural details.
Two large, decommissioned gas lamps at the entrance were restored with timber columns and retrofitted with modern LED technology.
Each residential unit is equipped with a local electrical consumer unit connected to a central switchboard, and a heat interface unit delivering hot water and heating from the new energy centre.
Raby Castle Estate – Raby Rising
Most recently, TGA were appointed by the Raby Estate to contribute to a major renovation project within the 14th-century Castle Park and Gardens, aimed at enhancing the visitor experience.
TGA’s M&E team designed services for a series of historic and new buildings, including the conservation and refurbishment of the Riding School, Coach House, and Dutch Barn, as well as the construction of a new Ticketing and Visitor Centre “Round House” and the Vinery Café.
The project also included extensive landscaping and improvements to the formal walled gardens, Pleasure Gardens, and surrounding areas, along with the creation of a new children’s adventure play area.
TGA designed a new mechanical and electrical infrastructure, including the establishment of a private substation to support the development. This included the removal of overhead services and the implementation of an ambitious open – loop ground source heat pump scheme utilising a below ground aquifer, providing sustainable renewable heating via a local underground thermal distribution network to each of the buildings.
Our specialist Lighting Designers worked both internally and externally—across the gardens and pathways between buildings—to develop sensitive and appropriate lighting solutions. Given the multifaceted nature of the project, the lighting design encompassed refurbished Grade I listed buildings, new-build facilities, and extensive external lighting.
The Pleasure Garden and Walled Gardens were illuminated using a combination of concealed luminaires and carefully directed fittings, designed to support dark sky initiatives and prioritise wildlife conservation.
The new play park, Plotters’ Forest, features extensive external lighting integrated into purpose-built wooden structures and forest walkways, adding a sense of drama to this key family attraction. Custom log-pile lights were designed exclusively for the Estate to discreetly conceal lighting fixtures in heavily wooded areas, becoming visible only after dark.
On the exterior of the Coach House, historic gas lanterns—long stored in the castle basement—were restored and retrofitted with modern LED components.
TGA collaborated closely with a local refurbishment specialist to design and install the necessary cabling and infrastructure for this conversion.
Internally, a combination of feature and accent lighting was used throughout both the new-build and listed areas of the Estate. This approach supports a wide range of uses while maintaining a cohesive and aesthetically pleasing identity. The buildings serve varied functions, including museum and gallery spaces, cafés, offices, retail units, visitor amenities, and conference facilities. The lighting was designed to accommodate all these uses, offering a high degree of flexibility in line with the client’s brief.
The entire site, including outdoor areas, are equipped with a comprehensive wireless Bluetooth lighting control system, allowing for remote and unified management of lighting across the estate.
TGA’s Building Performance Team developed and analysed thermal models for the entire estate, enabling the creation of a site-wide thermal energy strategy aligned with the client’s carbon reduction goals.
Completed in 2024, the Hopetown project involved the refurbishment and restoration of three of the site’s oldest railway buildings. The Grade II* listed Goods Shed now serves as a reception area, offering ticketing, retail, and interactive exhibits.
The former Head of Steam building underwent significant remodelling, repair, and refurbishment, and has been renamed the North Road Station Museum.
The Grade II listed Carriage Works – where traditional carriages have been built since 1853 – has been transformed into a spacious exhibition hall, complete with an archive, reading room, staff offices, and a flexible railway-themed showcase.
A key challenge was the sensitive integration of modern building engineering services into these heritage buildings, ensuring comfort and safety without compromising the historic fabric or aesthetic value.
A newly constructed link bridge provides access to the Darlington Locomotive Works and features augmented reality periscopes, allowing visitors to observe the work of heritage railway groups. The site also includes a new rail-themed adventure play park, Wagon Woods.
TGA’s MEP Engineers, in collaboration with the Building Performance Team, developed strategies to sensitively incorporate modern systems into the evolving design.
TGA’s Specialist Lighting Designers worked closely with the architect to create lighting schemes using a mix of contemporary and period-appropriate luminaires. These were tailored to suit the character of each building while supporting their intended functions.
TGA’s BIM Team were fully integrated throughout the project, working alongside other TGA disciplines.
The project also included a significant public realm package, linking the buildings and incorporating additional visitor attractions. Each area was designed on its own merits while maintaining a consistent design language that respects the heritage setting and meets modern public expectations.
Hopetown is a landmark project that combines conservation, renovation, and remodelling of Grade II* listed buildings with new-build elements and extensive landscaping, creating a revitalised visitor attraction that blends cutting-edge MEP systems with heritage preservation.
The Auckland Project – Auckland Palace
🏆 RIBA North East Award 2024
🏆 RIBA North East Conservation Award 2024
🏆 RIBA North East Building of the Year Award 2024
🏆 RIBA National Award 2024
🏆 Visit England Gold Award
Continuing our work on heritage sites, the Auckland Palace project involved the refurbishment, conservation, and remodelling of the Grade I listed Castle buildings, which have been home to the Bishops of Durham for over 800 years. The project introduced new exhibition spaces within the principal rooms, along with visitor amenities such as a café, retail areas, kitchens, cloakrooms, and toilets.
Environmental control within the historic buildings was achieved using heating systems based on conservation heating principles, aimed at regulating relative humidity. In specific areas, additional controls were implemented to meet the environmental conditions required for loans under the Government Indemnity Scheme.
New, sensitively designed engineering services were installed throughout to provide modern systems essential for an exceptional visitor experience. These included general and exhibition lighting, emergency lighting, automatic fire detection, electronic alarms, CCTV, general power and data access.
All new installations were carefully integrated to minimise their impact on the historic fabric and aesthetic integrity of the spaces, while ensuring they met modern standards for performance, maintenance access, and energy efficiency.
A major new extension was constructed to house exhibition spaces capable of displaying sensitive artefacts from international institutions, along with delivery facilities and conservation workshops. These areas are equipped with close-control air conditioning systems to meet the environmental standards of the Bizot Green Protocol.
A new Welcome Building was also constructed at the site entrance, offering ticketing, orientation, a shop, and educational spaces for school groups and lectures. The building includes an external tower providing panoramic views over Bishop Auckland Marketplace and the Castle grounds.
A new Energy Centre was built to serve the entire site, providing mechanical and electrical infrastructure including low-voltage power, emergency systems, fire alarms, data, security, CCTV, disabled call systems, domestic hot water, heating, and chilled water. By relocating these services to a remote centre, the project removed intrusive infrastructure from the historic buildings, reducing fire risk, noise, and maintenance disruption.
An ongoing project currently on site is the Grainger Market – Newcastle’s oldest retail asset, which first opened in 1835. This project is led by TGA’s Specialist Lighting team, who are delivering a new feature lighting scheme throughout the internal alleys and arcade, as well as introducing both internal and external lighting at each of the entrances.
This forms part of a broader revitalisation initiative, relighting the market as part of a comprehensive reordering and refurbishment of the building and surrounding public realm to enhance its usability and visibility.
The focal point of the project is the arcade, which is being transformed into a multipurpose space while retaining its current function as a central part of the market. The modifications will enable the space to be used for events, with a highly flexible lighting design that includes colour-changing capabilities.
TGA are also appointed as the Mechanical and Electrical Consulting Engineers for the project, providing services within the refurbished landlord areas and supporting the introduction of two new pavilions within the arcade to meet the evolving needs of this historic asset. In recognition of the market’s Grade I listed status, all lighting and services are meticulously coordinated. Extensive consultations have taken place with a range of stakeholders, including specialist heritage consultants, architects, city planners, and the Georgian Society.
Demonstrating our multidisciplinary capabilities, TGA’s core engineering team is supported by our in-house Building Performance team, who are working to improve comfort levels within the market’s alleys and arcade.
Separately, TGA are progressing a scheme within one of the market towers under a contract with Creative Central Newcastle. This project aims to establish a creative workspace across five floors, including the atmospheric basement unit beneath Nelson Street.
Fellow’s Garden – Durham University
Another live project is the Fellows’ Garden at Durham University, which seeks to revitalise the garden as an accessible outdoor space that promotes student and community wellbeing.
Located in the heart of Durham’s UNESCO World Heritage Site, within the Castle grounds at Palace Green and inside the Durham Conservation Area, the Fellows’ Garden will, upon completion, offer a unique historic space for use by staff, students, and visitors alike.
In addition to providing a tranquil green space in the centre of Durham, the garden will be equipped to host music and theatre performances, helping the College make the most of the limited space available at the Castle.
TGA are providing mechanical and electrical design services, along with specialist lighting design, to ensure the garden is welcoming and well-equipped. The lighting scheme will enhance the atmosphere after dark, offering both wayfinding and the highlighting of architectural and landscape features, all while remaining sympathetic to the historic setting.
TGA are also actively engaged in a wide range of heritage and cultural projects, including:
- The reordering of Salford Cathedral
- The refurbishment of the Durham Miners’ Association
- Relighting and electrical infrastructure upgrades at Carlisle Cathedral
- A New Visitor Centre at the Abbey of St Edmund in Bury St Edmunds
- A public realm project in Stalybridge, featuring illuminated listed façades
- The illumination of artwork at Hull South Blockhouse
- The refurbishment of Segedunum Roman Fort & Museum
- The Maritime Museum in Hull
TGA’s continued involvement in heritage and cultural projects reflects our commitment to preserving the past while enabling modern functionality. From cathedrals and castles to museums and marketplaces, our multidisciplinary teams bring technical excellence, creative sensitivity, and sustainable innovation to every project. Whether restoring iconic landmarks or enhancing community spaces, we take pride in delivering engineering solutions that honour each site’s unique history while supporting its future use.




